

One Angel Square by 3DReid: Largest commercial office building in Manchester

One Angel Square houses over three hundred and thousand square feet of flexible office space. The building architecture and its mechanical and electrical systems allow easy reorganization of indoors as and when requirements change without excessive refit expenditure.
Angel Square is the highest scoring BREEAM ‘Outstanding’ building of the United Kingdom and has been designed to achieve a 50% reduction in energy usage compared to its current Manchester complex, and an 80% cut-down in harmful carbon emissions, thus setting a new benchmark for sustainable design of flexible commercial buildings.
The Planning Phase | One Angel Square
One Angel Square’s distinctive form was conceived in a simple notebook sketch before it was refined and developed by 3DReid. The construction work began in July 2010 and Mike Hitchmough was the lead architect of the structure. The first task was installing over five hundred pile foundations, and each at a depth as deep as 18 meters.
BAM Construction, was the main building contractor for this project, BAM worked together with Gardiner & Theobald, who provided the project and cost management services. Before the commencing and construction phases of the project, the building was digitally modeled by BAM to check for safety and prepare a construction schedule thus saving time and cost during the construction phase.

Architectural Design
Shortly after it was unveiled to the public in May 2009, this structure got its nickname, “Sliced Egg” because of its double-skinned façade. The building’s interior primarily comprises huge open spaces that can accommodate over four-thousand people. One Angel Square’s green principles have been put into practice by setting up facilities that encourage cycling. 3DReid incorporated recycling systems for used water and rainwater harvesting systems to shrink water wastage. More than 4,000 workers from over 90 different companies came together for the building’s construction, making it the largest construction site outside South East England.
The Sliced Egg and Its Significance | One Angel Square
The building’s double-skin facade has a cavity between its inner windows and the outer glass panel. During winter, the louvers atop this double-skin façade are closed to hold the warm air generated within the building. During summer, the opposite happens and these louvers open to expel the warm air, the rising air from the building to prevent overheating. Mecanoo and Manchester-based Royal Haskoning designed the picturesque landscape of the One Angel Square complex. The building’s form is often compared with The Ark and the iconic City Hall in London .

Building Materials and Cost
Apart from aiding in heat and ventilation, the building’s double-skin facade serves both sustainability and aesthetic purposes. This peculiar looking outer skin accentuates the three curved corners of the building. To accentuate the form further and make the building shimmer in the sunlight, the client decided to drop the original plan of powder-coating the exterior aluminum surface (which holds the glass panels) and spent a whopping £120,000 on a bronze anodized finish. This lavish spending was justified as being cheaper over several years than using a powder-coated finish which would require expensive and frequent maintenance.
In keeping with the building’s sustainability credentials, locally produced rapeseed from nearby farms has been used to produce the fuel for One Angel Square’s sustainable cogeneration power plant, the power plant is fueled by both bio-fuel and waste cooking oil . The remaining husks of the crop are used as animal feed.
Underground concrete earth tubes provide heating and cooling for the incoming air, the concrete acts as a thermal sponge, passively absorbing heat and minimizing the amount of energy needed to cool the building. Concrete also helps control temperature fluctuations. Out of the total £100m costs, approximately £17m of construction materials has been locally sourced thus significantly reducing the structure’s embodied energy and minimizing the building’s environmental impact .

Sustainability | One Angel Square
3DReid has addressed the issue of climate change and future-proofed the structure, the building’s fabric and environmental systems have been designed to cope with an expected 3-5 degree increase in temperature and approximately 30% more rainfall. The building also features computer systems that recycle waste heat .
Excess energy is directed back to the grid, with waste energy being sent through an absorption chiller used to cool the air inside the building. Waste air is finally extracted over the balcony edge owing to the atrium’s natural stack effect thus negating the dependence on large space -consuming extract risers.
The open atrium faces southwards to soak in the sun’s heat, an example of a passive solar building. Before being expelled at the topmost point of the roof, the air passes through a heat-exchanger that recycles the warm air to heat the office spaces below, As a result of its exceptional sustainability credentials, One Angel Square is among the largest in Europe to have a BREEAM -Outstanding distinction. In December 2011, One Angel Square scored the highest recorded BREEAM score, making it one of the most sustainable buildings in the world.

Sowmya is an architectural journalist and writer. In this column, Sowmya takes you through stories on eco-architecture, biophilic design, and green buildings from across the globe.

Salk Institute by Louis Kahn The pozzolanic concrete structure

Hallgrimskirkja by Guðjón Samúelsson: The largest church in Iceland
Related posts.

School for Blind and Visually Impaired Children by SEAlab

Chowmahalla Palace, Hyderabad

Sanskar Kendra, Ahmedabad

Project in-depth: The Channel Tunnel (Eurotunnel), UK-France

The Lingaraja Temple, Odisha

Evergreen Line Stations by Perkins and Will
- Architectural Community
- Architectural Facts
- RTF Architectural Reviews
- Architectural styles
- City and Architecture
- Fun & Architecture
- History of Architecture
- Design Studio Portfolios
- Designing for typologies
- RTF Design Inspiration
- Architecture News
- Career Advice
- Case Studies
- Construction & Materials
- Covid and Architecture
- Interior Design
- Know Your Architects
- Landscape Architecture
- Materials & Construction
- Product Design
- RTF Fresh Perspectives
- Sustainable Architecture
- Top Architects
- Travel and Architecture
- Rethinking The Future Awards 2022
- RTF Awards 2021 | Results
- GADA 2021 | Results
- RTF Awards 2020 | Results
- ACD Awards 2020 | Results
- GADA 2019 | Results
- ACD Awards 2018 | Results
- GADA 2018 | Results
- RTF Awards 2017 | Results
- RTF Sustainability Awards 2017 | Results
- RTF Sustainability Awards 2016 | Results
- RTF Sustainability Awards 2015 | Results
- RTF Awards 2014 | Results
- RTF Architectural Visualization Competition 2020 – Results
- Architectural Photography Competition 2020 – Results
- Designer’s Days of Quarantine Contest – Results
- Urban Sketching Competition May 2020 – Results
- RTF Essay Writing Competition April 2020 – Results
- Architectural Photography Competition 2019 – Finalists
- The Ultimate Thesis Guide
- Introduction to Landscape Architecture
- Perfect Guide to Architecting Your Career
- How to Design Architecture Portfolio
- How to Design Streets
- Introduction to Urban Design
- Introduction to Product Design
- Complete Guide to Dissertation Writing
- Introduction to Skyscraper Design
- Educational
- Hospitality
- Institutional
- Office Buildings
- Public Building
- Residential
- Sports & Recreation
- Temporary Structure
- Commercial Interior Design
- Corporate Interior Design
- Healthcare Interior Design
- Hospitality Interior Design
- Residential Interior Design
- Sustainability
- Transportation
- Urban Design
- Host your Course with RTF
- Architectural Writing Training Programme | WFH
- Editorial Internship | In-office
- Graphic Design Internship
- Research Internship | WFH
- Research Internship | New Delhi
- RTF | About RTF
- Submit Your Story
Looking for Job/ Internship?
Rtf will connect you with right design studios.

Switch language:

One Angel Square
One Angel Square is a new office building located in Manchester, UK. Designed by 3Dreid for The Co-operative Group, it is the first building in the UK to achieve BREEAM 'Outstanding' rating.
Project Type
Manchester, UK
The Co-operative Group
£105m ($156m)
Contractors
BAM Construct UK, Gardiner & Theobald, Buro Happold
Construction Started
December 2012
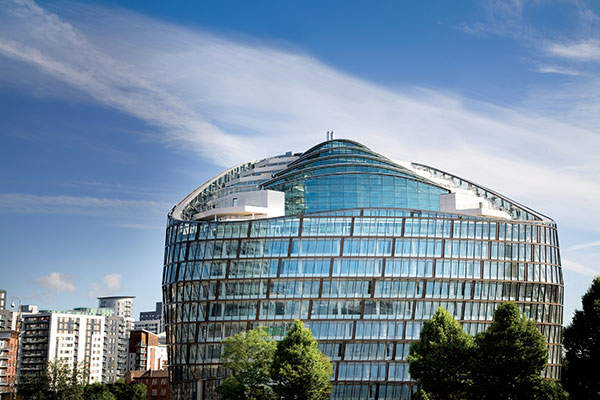
One Angel Square is a new office building located in Manchester, UK. Designed by 3Dreid for The Co-operative Group, it is the first building in the UK to achieve BREEAM ‘outstanding’ rating. The building was also awarded the A+ Energy Performance Certificate.
The £105m ($156m) office building, which includes 14 floors above ground and two below ground, was completed in December 2012. It is 70m high and spread over an area of 500,000ft², making it the largest commercial office building in Manchester.
Recommended White Papers
Bringing Ideas to Reality
Proven performance that lasts, recommended buyers guides.
Stone and marble solutions for the architecture industry
Glass solutions for the architecture industry.
One Angel Square serves as the new headquarters for The Co-operative Group and has enabled the company’s 12 different offices to be accommodated in one location. The project has created 4,000 jobs during construction.
In February 2013, The Co-operative Group sold the One Angel Square building to RREEF Real Estate and Ginkgo Tree Investment for £142m ($211m), and leased back the building for 25 years with an option to extend the lease further.
Masterplan of the new office building
One Angel Square is part of an £800m ($1.1bn) mixed-use development called NOMA. The 20-acre development aims to revitalise the northern part of Manchester city over the next ten years. It will include 2.5 million ft² of office space, 300,000ft² of retail and leisure space, one million ft² of residential space, and 200,000ft² of hotel space.
Design of the Co-operative Group’s new headquarters
One Angel Square is a three-sided building with gently curving walls. The walls are severed from the tenth floor by a series of stepped terraces, which also function as the roof of the building. The main feature of the building is the full-height atrium, which floods the interiors with natural light.
The building includes 329,218ft² of office space spread over the basement, lower ground, ground and 14 upper floors. The column-free structure of the building enables an extensive range of subdivisions to be made from a full floorplate down to suites of 3,000ft². Each floor can be subdivided into six zones, providing maximum occupational efficiency and flexibility.
The building has been future-proofed, which enables it to adapt to temperature increases.
Related project
Manchester civil justice centre, united kingdom.
The remarkable asymmetric fingers at each end of the MCJC cantilever up to 15m. The complex horizontal tensile and compressive axial forces generated from each finger are distributed through composite steel deck floors and the steel frame, past services openings to the central slip-formed concrete core. Each cantilevered truss is designed to avoid progressive collapse through moment frame action.
Façade of Manchester’s largest commercial office building
The building features a double skin façade, which helps reduce heat during summer and cools the building during winter, while coatings on the glazing also minimise heat absorption during summer.
Louvres located at the top of the facade help in minimising heat gain. The louvres can be opened to allow hot air to enter the building and be ejected through the top. The louvres are closed in winter transforming the facade into an insulated blanket around the building.
One Angel Square contractors
The main contractor for the project was BAM Construct UK. Project management was provided by Gardiner & Theobald. Buro Happold provided engineering services.
Sustainable features of the BREEAM ‘Outstanding’ rated building
The sustainable features incorporated into One Angel Square help in achieving an 80% reduction in carbon emissions and a 50% reduction in energy consumption.
Energy requirements of the building are fulfilled by a combined heat and power (CHP) system, which is fuelled by waste cooking oil and rapeseed oil. The rapeseed oil is produced at The Co-operative’s own farms. The CHP units also provide cooling through an absorption chiller.
The building features 300,000ft² of exposed concrete, which acts as a thermal sponge. The concrete absorbs the heat in the building, reducing the amount of energy needed to cool the building.
A key feature of the building is its ventilation system. The atrium that forms the central core of the building is part of this ventilation system. Each corner of the atrium features three concrete tubes located under the building. The tubes suck 50m3/s of fresh air from the landscaped open space in front of the building.
Air is cooled or heated in the basement before being delivered to the atrium through a displacement system. The air moves through various floors through the atrium and ascends to roof level before being ejected.
The building is also equipped with carbon dioxide sensors that regulate the amount of fresh air circulated in the building, reducing the amount of air needed to be treated.
A rainwater and greywater harvesting system ensures low water consumption throughout the One Angel Square. A heat recovery system in the building collects and recycles waste heat.
Related Projects
More Projects
Battersea Power Station Redevelopment, London, UK
The ellinikon, greece, yas island development, abu dhabi, uae, new central harbourfront site 3, hong kong, sign up for our daily news round-up.
Give your business an edge with our leading industry insights.
Sign up to the newsletter
Your corporate email address.
World Construction Network In Brief
I consent to Verdict Media Limited collecting my details provided via this form in accordance with Privacy Policy
Thank you for subscribing
View all newsletters from across the GlobalData Media network.
Showing results for ( results)
Co-op headquarters, one angel square, manchester.

Known as One Angel Square, this award-winning £100million low-energy, highly sustainable new headquarters for the Co-operative Group in Manchester city centre has the nickname of the ‘sliced egg’ because of its distinctive shape.
The focal point being the diagonal slice that houses a nine-floor high glass atrium with its glass roof tilted towards the south to maximise daylight and passive solar gain. The building is amongst the largest in Europe to have BREEAM “Outstanding” distinction as a result of its high 95.16% sustainable energy credentials.
One Angel Square for the Co-operative Group sets a new national benchmark in sustainable design within the commercial sector. The concept of the beehive generates a shape ideally suited to the ethos of the client and acts as a nod to the worker bee that has come to symbolise Manchester. This design allows a passage of ‘earth cooled’ air throughout, improving the working environment. The structures sustainable heat and power plant uses biofuel and waste cooking oil while it’s computer systems will recycle waste heat. Completed in 2013 and standing 72.5m high the building now has iconic status among the Manchester skyline.

Architect: 3D Reid Design 3DReid | Architectural, Interior & Masterplanning Design Practice
3DReid are leaders in collaborative architecture and design, internationally recognised for their innovation and functionality. Their ambition is to create spaces that work, beautifully. Their ethos of designing sustainable spaces for future generations and desire to put more back into the environment than they take out is the driving force behind their designs. These award-winning architects are responsible for working collaboratively on One Angel Square, which, upon completion, was recognised by these awards; RICS Awards 2013, Design & Innovation (Winner) RICS Awards 2013, Overall Project of the Year (Winner) BCO Awards 2013, Corporate Workplace (Winner) RIBA Awards 2013, North West Region (Shortlisted).

Client: Co-op
The Co-operative Group Limited, trading as Co-op and formerly known as the Co-operative Wholesale Society, is a British consumer co-operative with a group of retail businesses including grocery retail and wholesale, legal services, funerals and insurance retailing. Co-op places importance on ethical and transparent trading and reporting, and democratic accountability and participation. The Co-operative Group was founded 160years ago and now has over 65,000 employees across the UK. One Angel Square is the Headquarters of this long running establishment and houses 4,000 employees.
Main Contractor: BAM
BAM (a part of the larger Royal BAM Group) is one of the largest construction groups in Europe and is responsible for the implementation of thousands of projects every year. Some are spectacular (due to their size or technical complexity), but many others are more modest construction contracts. At present, they are currently undertaking projects in more than 30 countries around the world. BAM spearheaded the One Angel Square project to create iconic headquarters to fit with The Co-operative Group’s vision for a sustainable workplace, combining an energy and cost-efficient building with flexible workspaces. Winning three Gold Considerate Constructors Scheme Site Awards reflects their commitment to being considerate neighbours throughout construction. With 800 operatives on site at the height of the work, careful planning was essential to cause the least disruption possible to the neighbouring residential area in this city centre location.
Plasmor Products used: Approx 4,500m² 140mm Stranlite Paint Grade
Plasmor Stranlite Paint Grade building blocks are lightweight aggregate blocks ideal for commercial building projects. They are robust and durable and provide excellent fixability. These well established, building regulation compliant, quality products, are the perfect choice for such a prominent building. Find out more about what Stranlite building blocks can do for your construction projects today and download the datasheets, certificates and more.

Using Plasmor Stranlite Blocks
STRANLITE is a range of lightweight aggregate blocks for general purpose use in all types of Housing Industrial and Commercial building applications. STRANLITE blocks have a granular surface texture and are plain ended and grey in colour. They are robust and durable Building Regulation compliant and provide excellent fixability.
Excellent Fixability
Accepts Plaster & Paint Without Bonding Coat
Easily Cut & Chased
Other Case Studies You Might Like
Manchester metropolitan university, manchester.
The Manchester Metropolitan University Business School and student hub is a 23,000m² facility that can accommodate up to 6,000 students and 300 staff.
National Indoor BMX Arena, Manchester
This £24million facility is the second largest purpose-built BMX stadium in the world and the only permanent indoor track in the UK allowing this popular sport to be enjoyed under cover by both the general public and elite athletes.
Manchester City F.C. Training Academy
The City Football Academy is a blueprint for a world beating youth and elite player training centre, based on research into 30 sports development facilities across five continents.
Hardman Square
Forming part of the Spinningfields masterplan to regenerate a once run-down area of Manchester, Hardman Square buildings are a milestone in the area’s emergence as the city’s new business district.
Manchester Airport Terminal 2 Extension
This extension is a part of Manchester Airport’s transformational programme that was first announced in 2015. An innovative £1.3bn investment that has revolutionised the customer experience at the airport and now provides world class facilities.
Mann Island, Liverpool
This award-winning iconic, modern structure which provides a hinge point to Liverpool’s architecturally renowned Three Graces: The Port of Liverpool Building, The Cunard Building and The Liver Building uses Stranlite Std & Paint Grade blocks from Plasmor.
- Login / Register
- You are here: Archive
One Angel Square, Manchester 3DReid
2 May 2013 · By Graham Hickson-Smith
1/12 One Angel Square by 3DReid. Photography by Daniel Hopkinson
2/12 one angel square by 3dreid. photography by len grant, 3/12 one angel square by 3dreid. photography by daniel hopkinson, 4/12 one angel square by 3dreid. photography by daniel hopkinson, 5/12 one angel square by 3dreid. photography by daniel hopkinson, 6/12 one angel square by 3dreid. photography by daniel hopkinson, 7/12 one angel square by 3dreid. photography by daniel hopkinson, 8/12 one angel square by 3dreid. photography by len grant, 9/12 one angel square by 3dreid. photography by trevor palin, 10/12 one angel square by 3dreid. photography by trevor palin, 11/12 one angel square by 3dreid. photography by trevor palin, 12/12 one angel square by 3dreid. photography by daniel hopkinson.
[OFFICES] Case study 7
Co-operative Group’s new office, the largest of its kind in Manchester, brings 3,500 staff under one roof. The brief was to create a building which is adaptable and flexible in its operation, highly efficient in its consumption of resources, economically viable and replicable. The structure and M&E systems allow occupiers to reorganise and subdivide accommodation as needs change, so the building avoids excessive refit costs.
One Angel Square is the highest scoring BREEAM ‘Outstanding’ building in the country and with a 50 per cent reduction in energy consumption, sets a new benchmark in sustainable design within the sector. Its design will reduce operating costs by up to 30 per cent. The double-skinned facade minimises heating and cooling, and underground concrete earth tubes provide free heating and cooling for incoming fresh air. Thermal mass is provided by exposing concrete soffits in the office areas. Waste air is extracted over the balcony edge using the natural stack effect of the atrium, avoiding large extract risers. This passes through a heat-exchanger that recycles the heat to warm incoming air. A water recycling system and rainwater harvesting lowers water consumption.
In front of the building, the 3,000ft² lawn and with 75 species of plants, trees and shrubs, provides gardens for the staff and public.
Advertisement
G raham Hickson-Smith, marketing and business development, 3DReid
Project data
Completion December 2012 Net:gross av78%, range 48-84%, office floors 80% Cost £114 million Net internal area 30,669m² Cost/m² £2,496 Form of contract JCT D&B with novation Client The Co-operative Group Structural engineer Buro Happold M&E consultant Buro Happold
Related files
Ground floor plan.
comment and share
- Add to Bookmarks
Most popular
- John Gilbert Architects refurbishes Glasgow’s oldest residential building
- M&S Oxford Street ideas contest longlist revealed
- Brits dominate shortlist for £110m Antwerp art museum job
- Architect struck off for failures including dishonesty over payments
- Mac to begin new architect search as spat with insurers heads to arbitration
- British Museum launches controversial revamp competition
- Case study: Six Columns by 31/44 Architects
- Stirling Prize-winner chosen for Christ’s College Cambridge library project
- V&A launches revised contest for fashion gallery revamp
- Norman Foster’s Kharkiv rebuild contest opens for entries
Leave a comment
Sign in or Register a new account to join the discussion.

Greenprint: Tour the Modern and Sustainable One Angel Square in Manchester, UK
Designed by 3dreid for the co-operative group, one angel square is a sleek and sustainable office building in manchester, united kingdom, the first in the country to achieve a breeam ‘outstanding’ rating.

One Angel Square’s energy requirements are fulfilled by an impressive combined heat and power (CHP) system fuelled by waste cooking oil and rapeseed oil, the latter of which is produced at The Co-operative’s own farms.
Overall, the space practices several resource efficiency , biodiversity and health and wellness initiatives that make it live up to its prominent sustainability accolades.
- Submit News
- Purchase Webinar Listing
ArchShowcase
- Submit New Showcase
- Submit New Event
- Submit New Video
- Submit New YouTube Video
- AECCafe Media Kit
- Banner Ad Specifications
- eMail Blast Specifications
Back to 'AECCafe Blogs'
Subscribe to aeccafe.

Submit Your Project
Recent posts.
- 40 Spring Gardens, Manchaster, UK by SpaceInvaders
- JO&JOE ROMA Rome, Italy by Rizoma Architetture
- Villa in Narayama in Akita, Japan By Kohei Kudo
- Houbu Ancient Village Cafe Post Station Suzhou, Jiangsu , China by Parallect Design
- Departamento R&J,Monterrey, Mexico by López Duplan Arquitectos
- Entries RSS
- RIBA keyboard_arrow_right
- Work with an architect keyboard_arrow_right
- RIBA Client Advisers keyboard_arrow_right
- Case study: One Angel Square
RIBA Client Adviser case study: One Angel Square
Project Title: One Angel Square RIBA Client Adviser: Liz Pickard Design Team Lead: James Baker / BDP Project type: Civic Office Project value: £40 million
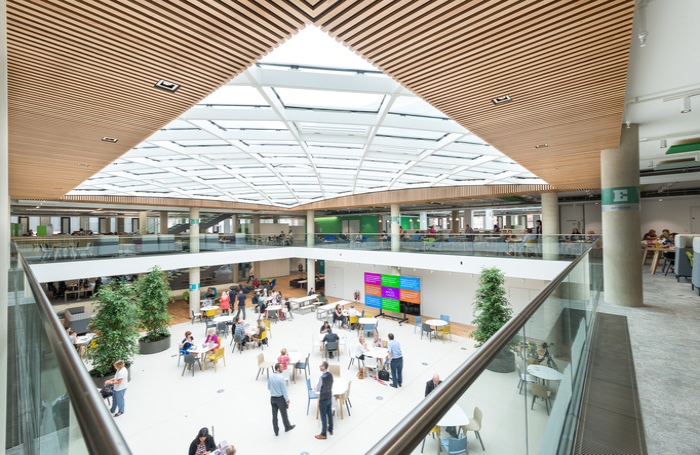
The new building, designed by BDP, provides agile workspace for over 2,000 NCC / LGSS employees, brought together from a number of sites, saving the council about £51 million over the next 20 years.
In 2012 Liz Pickard (alongside her team) was appointed Lead as Client Adviser to Northamptonshire County Council for their new 20,000 sqm civic headquarters, “Project Angel”. The key aim was to deliver a Strategic Public Asset, held over the long-term to embrace and adapt to the changing needs of the Council and its staff. The building has now been sold to a UK asset management firm for £64m, £11m more than what it cost to build, and leased back to the council.
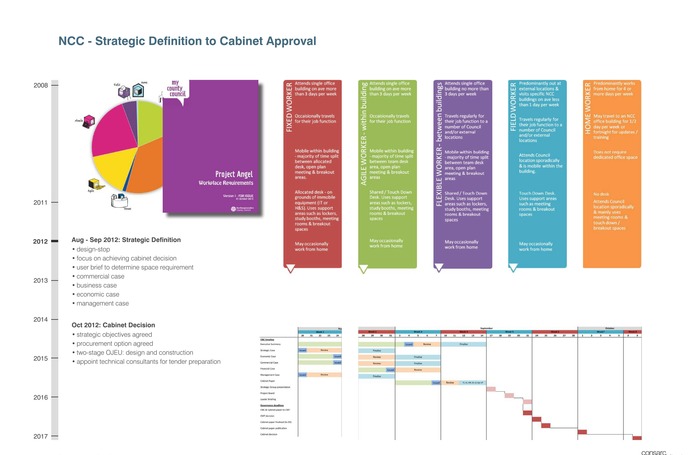
Key learning
In Design and Build projects such as this one, once the architect is novated and the building architect’s client duties shift to the contractor, the client is left with a real gap especially regarding fit-out, furniture and preparing for occupation, which we were able to fill. Commercially astute large architectural practices tend to draw one design and not explore options, relying on the use of BIM, which isn’t normally used for flexible thinking. As a niche practice we can offer nimbleness in concept thinking before committing the client to expensive design work. Reliance on BIM does not lead to easy-to-build and cheaper construction, for example when inefficient setting-out grids affect costs all the way through to fit-out. The key lesson is that we questioned technicalities such as grid geometry in detail early to prevent knock-on costs.
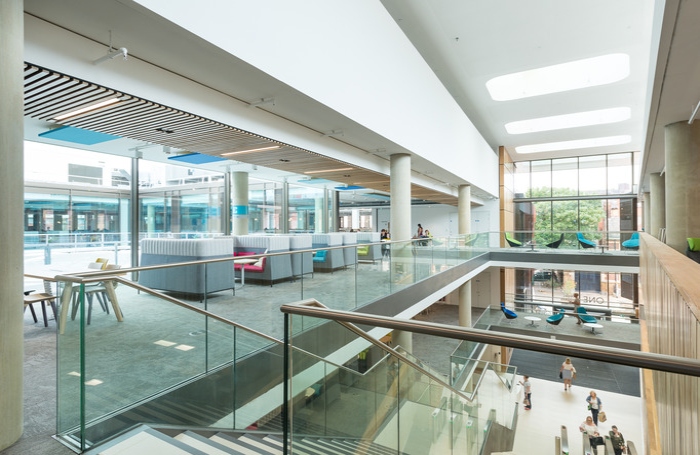
As a RIBA Client Adviser and Workplace Consultants our team worked as part of the Lendlease project management team, helping create an experienced, ‘intelligent’ client team. The team worked extensively with the organisation. Liz co-authored the initial building brief for the incoming design team, helped establish the construction contracts, and produced the instructions for the OJEU competitive process (with LGSS) for the selection of the design team and principal contractor. In particular, Liz continuously monitored the design, providing technical assistance to the project manager and the client, reviewing drawings and specifications to ensure the brief and the employer’s requirements were met. As workplace consultants, the team worked closely with the in-house project team throughout the project, helping internal workgroups define and formulate their needs to be ‘move ready’. Liz worked on workplace zoning, assisted with art selection, development of the interior colour scheme and evaluated the furniture tender returns. The team facilitated internal communications and helped create an animated video for staff to understand the new building and workplace strategy from day one.
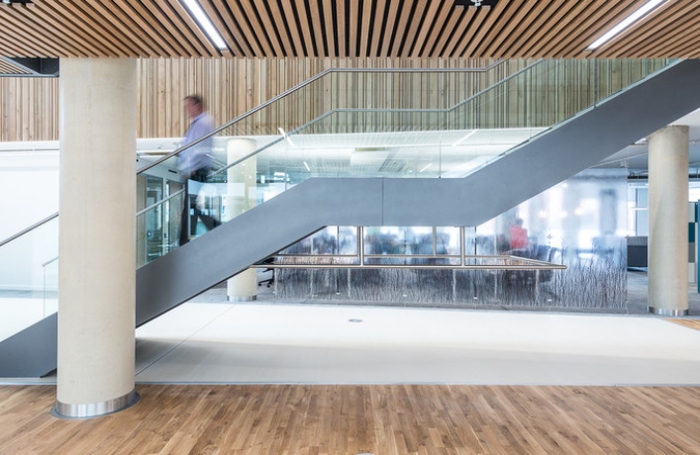
The team's contribution to the building’s realisation has been recognised in the RIBA East Midlands Awards 2018 with a specific mention of Consarc as Brief Writer and Technical Advisor. Thanks to their ambitious brief and ongoing technical client advisory input, the building achieves a very high BREEAM score and is the first in the UK to have throughout flexible user-controlled floor-mounted (and other) LED lighting fittings, which will dramatically lower the ongoing energy costs. It is a trailblazer in the operation of mixed mode ventilation approaches, and can accommodate up to 600 staff per floor, with high levels of natural light.
“Your professional approach, dedication to the task, willingness to meet challenging time scales, openness during moderation and knowledge and expertise fully contributed towards a successful outcome” - Richard Beeby, Programme Director, NCC
RIBA accredited Client Advisers are experienced architects that can provide impartial and informed advice from the earliest stages of your project. Find out more about why a Client Adviser may be right for your project, how to choose one, and read more case study examples.
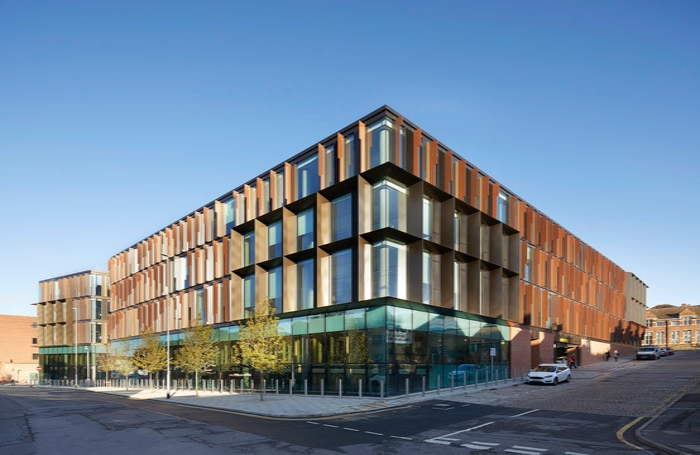
- My local RIBA
- Nations, regions, chapters
- RIBA East Midlands
- RIBA London
- RIBA North East
- RIBA North West
- RIBA South / South East
- RIBA South West / Wessex
- RIBA West Midlands
- RIBA Yorkshire
- RIBA International
- Contact or visit the RIBA
- Visit 66 Portland Place
- The RIBA Library
- RIBA Architecture Study Rooms
- RIBA Café
- RIBA Bookshop
- About the RIBA
- RIBA Elections
- Support our work
- Press office
- Campaigns and policy
- Equity, diversity and inclusion
- Join the RIBA
- Work with us
- Modern Slavery Statement
- Anti-Bribery and Corruption policy
- Safeguarding policy
- Social media policy
- Other RIBA services
- RIBA Contracts
- RIBA Publishing
- RIBA Business
- RIBA Pension
- RIBA Insurance
- RIBA Journal
HORIZONTV FEATURING BD+C : WATCH EPISODES ON DEMAND AT HORIZONTV
Currently Reading
Meet the 'world's greenest building': one angel square.
The Manchester, England, building earned the highest score ever given by BREEAM.
The 500,000 sf, 14-story One Angel Square in Manchester, England, is being promoted as "the most environmentally-friendly building in the world."
The structure earned a Building Research Establishment Environmental Assessment Method (BREEAM) score of 95.16%, the highest score ever given by BREEAM.
Features include earth tubes for heating and cooling, double-skinned facade and rainwater harvesting. 3DReid was the architecture firm behind the project.
( http://sourceable.net/is-this-the-worlds-greenest-building/ )

Related Stories
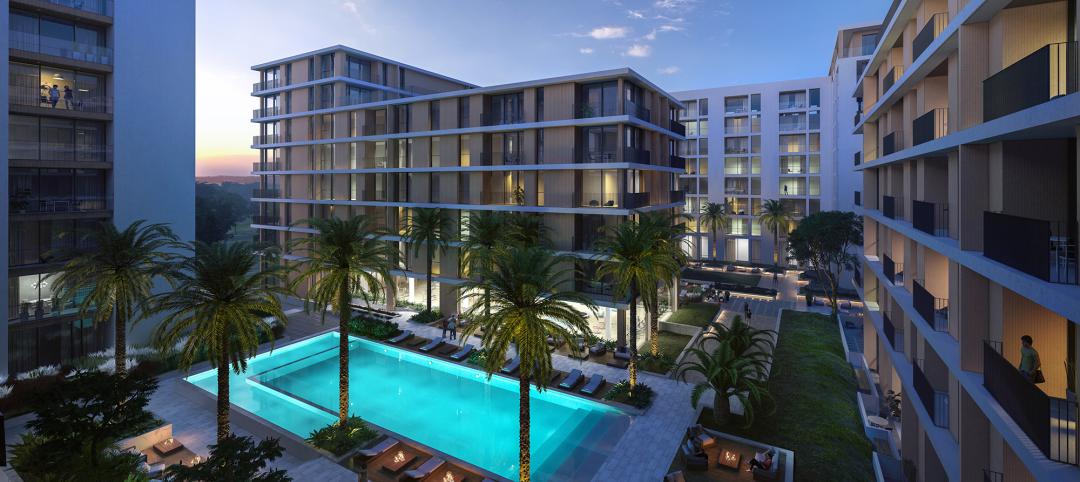
Adaptive Reuse | May 9, 2024
Hotels now account for over one-third of adaptive reuse projects.
For the first time ever, hotel to apartment conversion projects have overtaken office-to-residential conversions.
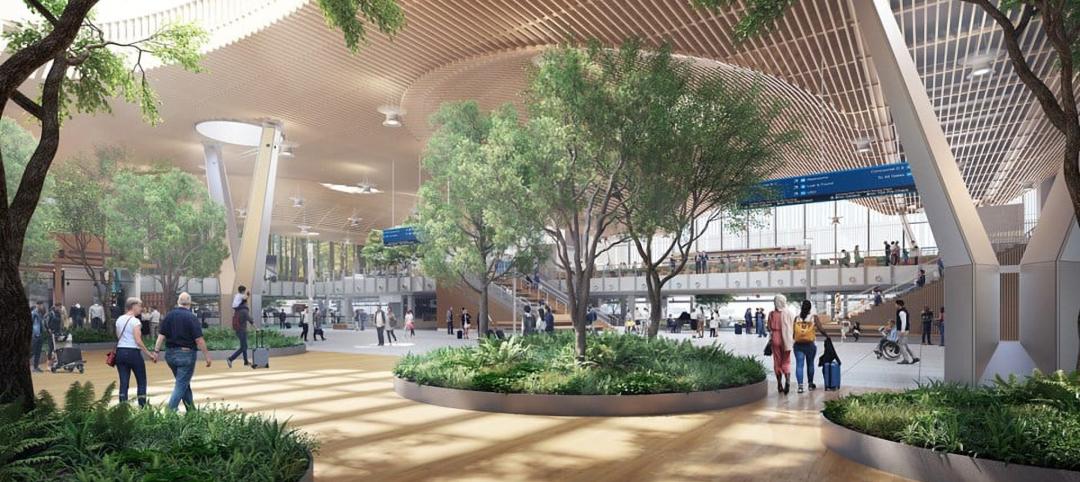
Biophilic Design | May 6, 2024
The benefits of biophilic design in the built environment.
Biophilic design in the built environment supports the health and wellbeing of individuals, as they spend most of their time indoors.
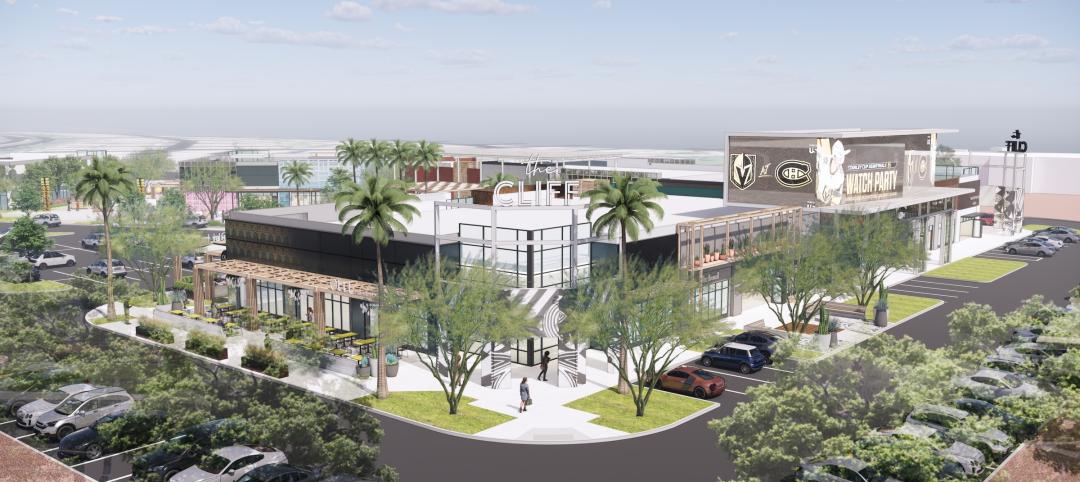
Retail Centers | May 3, 2024
Outside las vegas, two unused office buildings will be turned into an open-air retail development.
In Henderson, Nev., a city roughly 15 miles southeast of Las Vegas, 100,000 sf of unused office space will be turned into an open-air retail development called The Cliff. The $30 million adaptive reuse development will convert the site’s two office buildings into a destination for retail stores, chef-driven restaurants, and community entertainment.
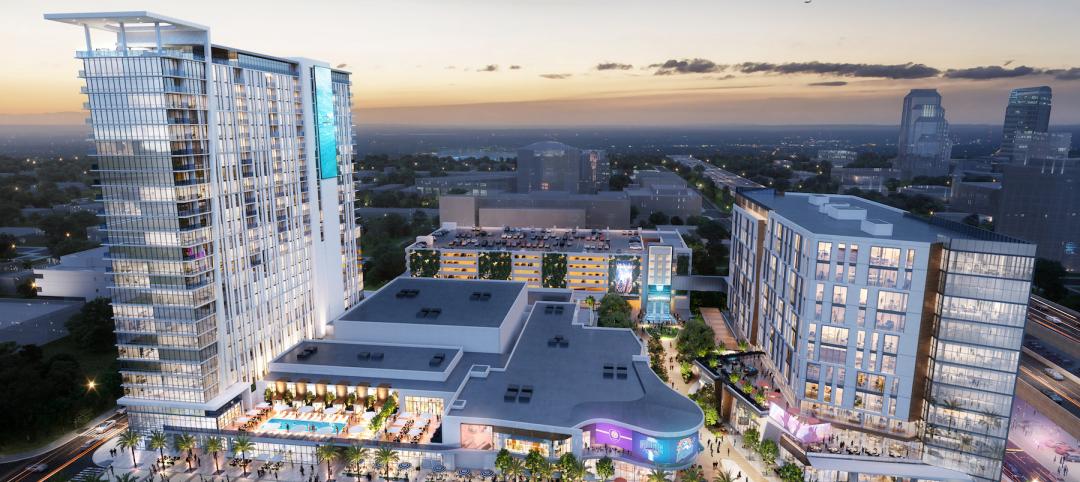
Mixed-Use | Apr 23, 2024
A sports entertainment district is approved for downtown orlando.
This $500 million mixed-use development will take up nearly nine blocks.
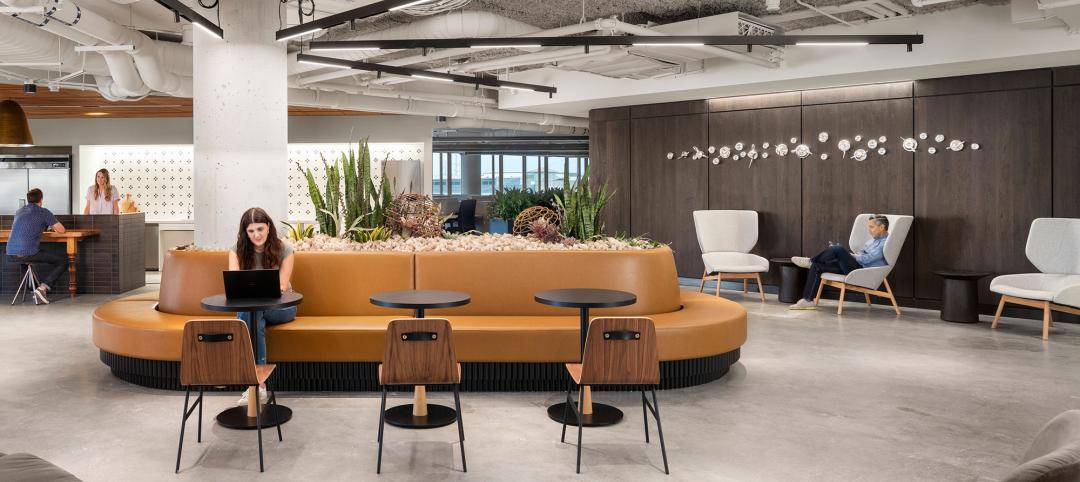
AEC Innovators | Apr 15, 2024
3 ways the most innovative companies work differently.
Gensler’s pre-pandemic workplace research reinforced that great workplace design drives creativity and innovation. Using six performance indicators, we're able to view workers’ perceptions of the quality of innovation, creativity, and leadership in an employee’s organization.
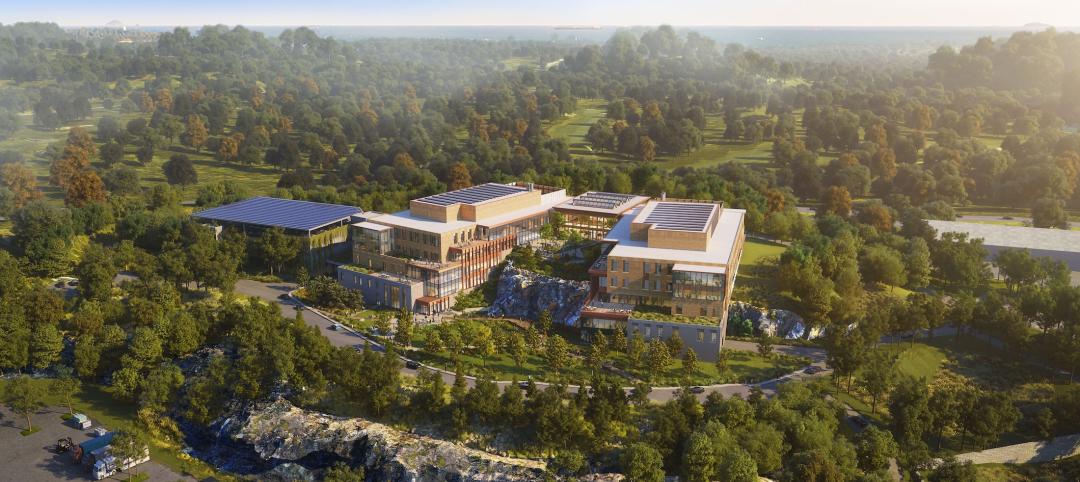
Laboratories | Apr 15, 2024
Hga unveils plans to transform an abandoned rock quarry into a new research and innovation campus.
In the coastal town of Manchester-by-the-Sea, Mass., an abandoned rock quarry will be transformed into a new research and innovation campus designed by HGA. The campus will reuse and upcycle the granite left onsite. The project for Cell Signaling Technology (CST), a life sciences technology company, will turn an environmentally depleted site into a net-zero laboratory campus, with building electrification and onsite renewables.
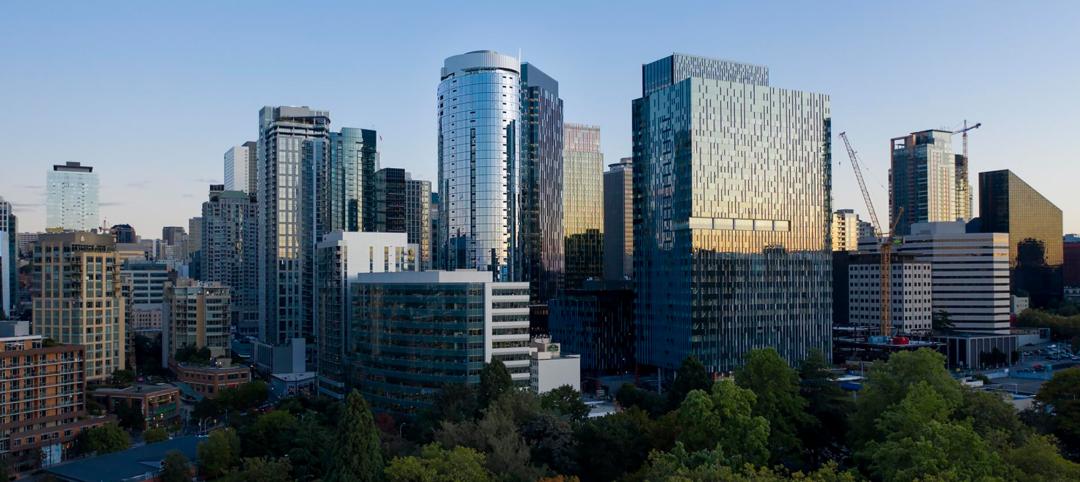
Mixed-Use | Apr 4, 2024
Sustainable mixed-use districts: crafting urban communities.
As a part of the revitalization of a Seattle neighborhood, Graphite Design Group designed a sustainable mixed-use community that exemplifies resource conversation, transportation synergies, and long-term flexibility.

Office Buildings | Apr 2, 2024
Som designs pleated façade for star river headquarters for optimal daylighting and views.
In Guangzhou, China, Skidmore, Owings & Merrill (SOM) has designed the recently completed Star River Headquarters to minimize embodied carbon, reduce energy consumption, and create a healthy work environment. The 48-story tower is located in the business district on Guangzhou’s Pazhou Island.


Adaptive Reuse | Mar 30, 2024
Hotel vs. office: different challenges in commercial to residential conversions.
In the midst of a national housing shortage, developers are examining the viability of commercial to residential conversions as a solution to both problems.

Sustainability | Mar 29, 2024
Demystifying carbon offsets vs direct reductions.
Chris Forney, Principal, Brightworks Sustainability, and Rob Atkinson, Senior Project Manager, IA Interior Architects, share the misconceptions about carbon offsets and identify opportunities for realizing a carbon-neutral building portfolio.
Top Articles
- University Buildings
UNC Chapel Hill’s new medical education building offers seminar rooms and midsize classrooms—and notably, no lecture halls
- Codes and Standards
California law that ended single-family zoning is struck down by court
Sustainability, perkins&will’s first esg report discloses operational performance data across key metrics, more in category, adaptive reuse, biophilic design.
- Retail Centers
Most Popular Content
- BD+C University (CEUs)
- MultifamilyPro+
- Giants 400 Rankings
- Life of an Architect
Building Sector Reports
- Airport Terminals
- Data Centers
- Government Buildings
- Healthcare Facilities
- Hotel Facilities
- Industrial Facilities
- Justice Facilities
- K-12 Schools
Building Sector Continue
- Laboratories
- Military Construction
- Modular Building
- Multifamily Housing
- Office Building Design
- Performing Arts Centers
- Religious Facilities
- Senior Living Facilities
- Sports and Recreational Facilities
- Transportation & Parking Facilities
- Burns & McDonnell
- CallisonRTKL
- CannonDesign
- Clark Nexsen
- CO Architects
- Design Collaborative
- FXCollaborative
- Gresham Smith
Blogs Continue
- HMC Architects
- IA Interior Architects
- Kimley-Horn
- Legat Architects
- NAC Architecture
- Nadel Architecture & Planning
- Perkins and Will
- Perkins Eastman
- Rider Levett Bucknall
- Shepley Bulfinch
- Southland Industries
- SRG Partnership
- Ted Goldstein, Atlas Tube
- Vessel Architecture & Design
- Walter P. Moore
Building Team Reports
- Contractors
- Building Owners
- BD+C University
- Building Enclosures Series
- Case Studies
- COVID-19 Reports
- Native Series
- Press Releases
- White Papers
BD+C Awards Programs
- 75 Top Products
- 40 Under 40
- Women in Design+Construction
- See all events

Magazine Subscription
Get our newsletters.
Each day, our editors assemble the latest breaking industry news, hottest trends, and most relevant research, delivered to your inbox.
Follow BD+C:
Intelligent construction specification, in the cloud. Work together on specs in real-time, across organisations and locations
Plans and features
A range of subscription options to make NBS Chorus work for you
Scope and Contents
NBS Chorus covers multi-discipline content, see all the content libraries available.
Book a demo
Sign in to NBS Chorus
The construction product information you need, when you need it
Browse by category
Not sure what you're looking for? Browse for manufacturer products by category.
Browse by manufacturer
Not sure what you're looking for? Browse by manufacturer name
For manufacturers
Building product manufacturer looking to get your products listed and power up your marketing? List your products here.
Go to NBS Source
A dynamic and unified classification system for the construction industry covering all sectors
Articles and updates
Catch up on the latest updates to Uniclass as well as the latest articles and case studies
Specifying with Uniclass
Get started with using Uniclass in digital specification
Feedback and Support
Join our community forum where you can search existing queries as well as reach out to our support team
Find a code
Other services
See our full range of tools and services for specification and collaboration
Construction Information Service (CIS)
A comprehensive online collection of construction related standards, regulations, technical advice and articles
NBS Schumann
The new specification writing and consultancy service from NBS
Use NBS to develop information-rich 3D models that are fully coordinated with linked specification information
The latest articles and guides from NBS subject specialists and construction industry contributors
Case studies
Find out how our customers use our software and services
Subscribe to the newsletter for the latest news and events from NBS
The latest findings from NBS tracking key insights into the Construction Industry
Digital Construction Report
Our 12th report on digital construction and BIM - find out the latest technology trends among construction professionals.
Sustainable Futures Report
A valuable insight for all construction professionals, painting a picture of sustainability in the construction industry
Helpful tools, and downloads to help you make the most of NBS
Sample Specifications
Download sample specifications and see what's possible with NBS Chorus
Financial Summary
Download a sample financial summary and see what's possible with NBS Chorus.
Sustainable Specification Guides
A five-part sustainable specification guide serving as a living, sustainability-focused document.
Thinking about moving NBS Chorus? Discover the benefits of moving to a digital specification platform.
Our Support pages are designed to help you get the most from NBS services
NBS Academy
Hands-on learning, delivered in a format that suits you.
Downloads and updates
Download the latest versions of our software and find out about the latest updates to content
We’re connecting construction information, working towards a better and more sustainable industry
Meet our talented industry experts working together to cultivate a great culture
Our history
Follow our journey through five decades with our dedicated timeline
Sustainability
Helping our customers design and build a more sustainable built environment whilst setting our own sustainability targets to contribute to a greener future for all.
We’re looking for people with a wide range of skills and experiences to work right across our business.
NBS work with reseller partners across the globe to deliver NBS products and services locally
All the latest NBS and industry news and stories
One Angel Square

Designed by 3DReid and engineered by Buro Happold, the Co-op’s recently opened £100m headquarters in Manchester, 1 Angel Square, has a BREEAM ‘outstanding’ rating.
This programme explores how the engineer and architect achieved the rating, beginning with a look at the building’s focal point; a vast, central atrium.
Other features also explored are the building’s CHP generation system (which uses crops grown on the group’s own farms), the rainwater harvesting and recycling system, air tubes and the use of chilled beams.
Featuring interviews with the architect and services engineer, the programme will be of relevance to any client or construction professional with an interest in sustainable building.
Key learning points:
- The difference between passive and active chilled beams
- How concrete can help reduce heating bills
- The role that the huge central atrium plays in the BREEAM rating
- What air tubes are and how do they work
- Why the floor slabs were painted bright white.
About the contributors
Mike Hitchmough, 3D Reid’s Divisional Director - Head of offices, has over the last 20 years successfully combined architectural practice with both teaching and working in commercial development from a client/contractor perspective.
Mike is the joint-head of 3D Reid’s Manchester office and was the project leader for One Angel Square from concept to completion, the BREEAM Outstanding head office for The Co-operative Group at NOMA53.
Mike is also a member of 3D Reid’s Concept Coaching Group and is head of the firm’s Office Knowledge Group.
Mark Johnson is Associate Director at Buro Happold. After a three-year stint at White Young Green, he has been with Buro Happold since 2006, becoming an associate, and in 2012 Associate Director.
Disclaimer: NBS TV programmes are the intellectual property of RIBA Enterprises and it shall be a breach of this right to copy, or in any way exploit commercially or show in public any of the programmes without the express permission of RIBA Enterprises.
The information contained in the programmes is not intended and accordingly shall not be relied upon either as a substitute for professional advice or judgement or to provide legal or other advice with respect to any particular circumstance. riba enterprises accepts no responsibility for loss occasioned to any person acting or refraining from action as a result of the information contained in the programmes..

What is BIM? | Building Information Modelling 09 September 2021 | by Dr Stephen Hamil Learn about the core elements of building information modelling (BIM), and find out why it's so important for construction projects. BIM (Building Information Modelling) Video Read more
NBS and Autodesk - the story so far 21 August 2019 | by Dr Stephen Hamil In 2016 it was announced that NBS has become the first UK organisation to become an Autodesk Solution Associate. Both organizations have been working closely together to develop the next generation of information and knowledge management solutions. BIM (Building Information Modelling) Design and Specification Standards and Regulations COBie Classification IFC Video Read more
Producing coordinated project information in a digital world 30 July 2019 | by NBS Working digitally to a standard process will help transform the construction industry. This article is an adaption of a recent presentation on the main stage of Autodesk University London taking an in-depth look into this topic. Case Studies Design and Specification BIM (Building Information Modelling) Construction Products Uniclass Classification NBS Chorus Video Read more
What actions for construction in the Industrial Digitalisation Review interim report? 08 August 2017 | by Richard McPartland The government's review of industry digitalisation has set out a number of opportunities for productivity gains in an interim report. We explore the preliminary findings and ask what they mean for construction. BIM (Building Information Modelling) Design and Specification Video Read more
Welcome to the NBS
It looks like you are viewing the NBS United Kingdom / Global site. If you would like to visit NBS Canada - English, please click below.
0345 456 9594
© NBS Enterprises Ltd 2023. All rights reserved.

- For Manufacturers
- NBS Chorus and Data Security
Co Operative Group Breeam Outstanding - BRE Group
Co-operative group's headquarters gets a breeam rating of outstanding.
- Sustainability
Designed to accommodate all of its 3000 employees, construction of the Co-operative group ’s new headquarters was an ambitious project. By following BREEAM standards, the company was able to achieve a rating of 95.1% for sustainability.
The Co-operative Group Limited, trading as Co-op, is a British consumer co-operative. It’s made up of a group of retail businesses including grocery retail and wholesale, legal services, funerals and insurance retailing.
The Co-operative group’s was in need of a new building to accommodate over 3,000 employees. The company wanted a sustainably built headquarters that that allowed all its staff to be co-located in one office for the first time.
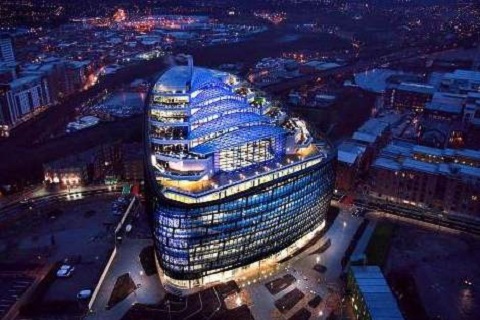
A result of the combined work of architects, construction teams, quality specialists and project managers, the Co-operative Group’s headquarters is a 15-storey, three-sided structure. The building has a fully glazed double skin façade that curves both horizontally and vertically around the building.
There is a full-height atrium at the heart of the triangular building, its three sides formed from white-painted concrete balconies at each floor level. Behind the balconies there are large, column-free open-plan office floors. Not only is this building aesthetically pleasing, it also set a new standard for sustainability.
The double-skinned facade and soaring open atrium are key to creating natural heating, cooling and lighting. The atrium floods the building’s interior with light, while the facade helps to minimise heating and cooling loads.
In summer, louvres at the top of the facade open to allow the warmed air trapped between its inner and outer skins to rise up and out of the building. In winter, these louvres close so the facade can form an insulated blanket around the building.
The building saves energy from having its own source of heat and power generation through a CHP (combined heat and power) plant.
Other environmental features include:
Heat recovery from the IT systems that will also help to heat the building
Low-energy LED lighting and IT equipment and systems
Greywater and rainwater recycling systems for toilet flushing and irrigation
High-efficiency passenger and service lifts
Summary 3DReid
Asset publisher.
- BREEAM Assessment
- BREEAM New Construction
- Biodiversity
- Circular economy
- Climate change
- Decarbonisation
- Environmental & Social Governance (ESG)
- Environmental impact
- EU taxonomy
- Green finance
- Net zero carbon
- Sustainable Development Goals (SDGs)

Case study: One Angel Square, Northampton
Robust modelling and an intelligent redesign enabled BDP to retain natural ventilation in Northamptonshire County Council’s new offices. Andy Pearson finds out how collaborative value engineering resulted in a CIBSE Building Performance Award
Posted in September 2019
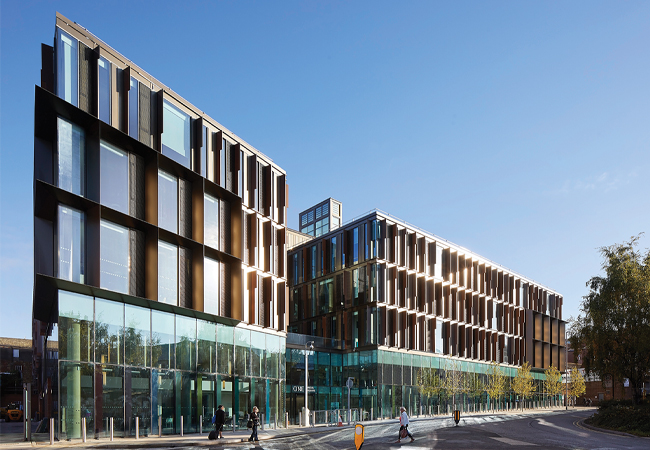
Credit: Hufton + Crow

One Angel Square is neither groundbreaking nor game-changing, but it demonstrates success through understatement and simplicity,’ says James Hepburn, the building services lead at BDP, the scheme’s multidisciplinary designer.
He says: ‘It adopts best practice passive design strategies and combines them through an approach to deliver a highly efficient and highly comfortable building.’
What Hepburn might also have mentioned is that the scheme successfully demonstrates how to value engineer a project to deliver an impressively simple and robust scheme – and that the project so impressed the judges at this year’s CIBSE Building Performance Awards that it won the Project of the Year – Commercial/Industrial category.
Value is a theme that has driven the design-and-build project from its inception. One Angel Square was developed as a key element in Northamptonshire County Council’s (NCC’s) drive to improve its operational efficiency. Its rationale was that a new city centre office would allow 2,000 council workers to be relocated from 12 offices scattered around the town, improving operational efficiencies and generating savings on rent and maintenance. Moving the workforce back into the town centre would also help to reinvigorate the area.
When BDP won the competition to design One Angel Square, the brief for the building services was akin to that of a speculative office development: the council wanted mixed-mode ventilation with passive chilled beams and an integrated lighting solution throughout the office spaces. ‘A very detailed brief had been set; it also required the building to be simple to operate,’ says Hepburn.
Project team
- Client : Northamptonshire County Council
- Architect : BDP
- Interior designer : BDP/Consarc
- M&E engineer : Briggs & Forrester
- Main contractor : Galliford Try
- Facilities manager : NCC
BDP’s architectural design for the office is based on two L-shaped, three-storey wings of office accommodation set around a central, covered courtyard. This form allows natural light into the heart of the building and ensures good connectivity between the floors and across the courtyard. ‘The design provides a modern workspace that is flexible, efficient and promotes collaborative working,’ says Hepburn.
The building’s prefabricated façades incorporate vertical fins to offer shading to the floor-to-ceiling glazing. Building modelling optimised the shading design to ensure high levels of daylight without excessive solar gain.
The façades also have louvred panels next to the glazed areas, which conceal automated fresh air ventilators. The façade ventilators open automatically under control of the building management system (BMS), but they can be manually overridden using a button mounted on an adjacent mullion. ‘This solution takes the ventilation element away from the window, so you don’t end up with window blinds obstructing an open vent,’ says Hepburn.
In natural ventilation mode, air enters the offices through the façade ventilators. After passing across the office floors, it rises up through the central void to exhaust through the high-level openings in the streets and through four wind towers.
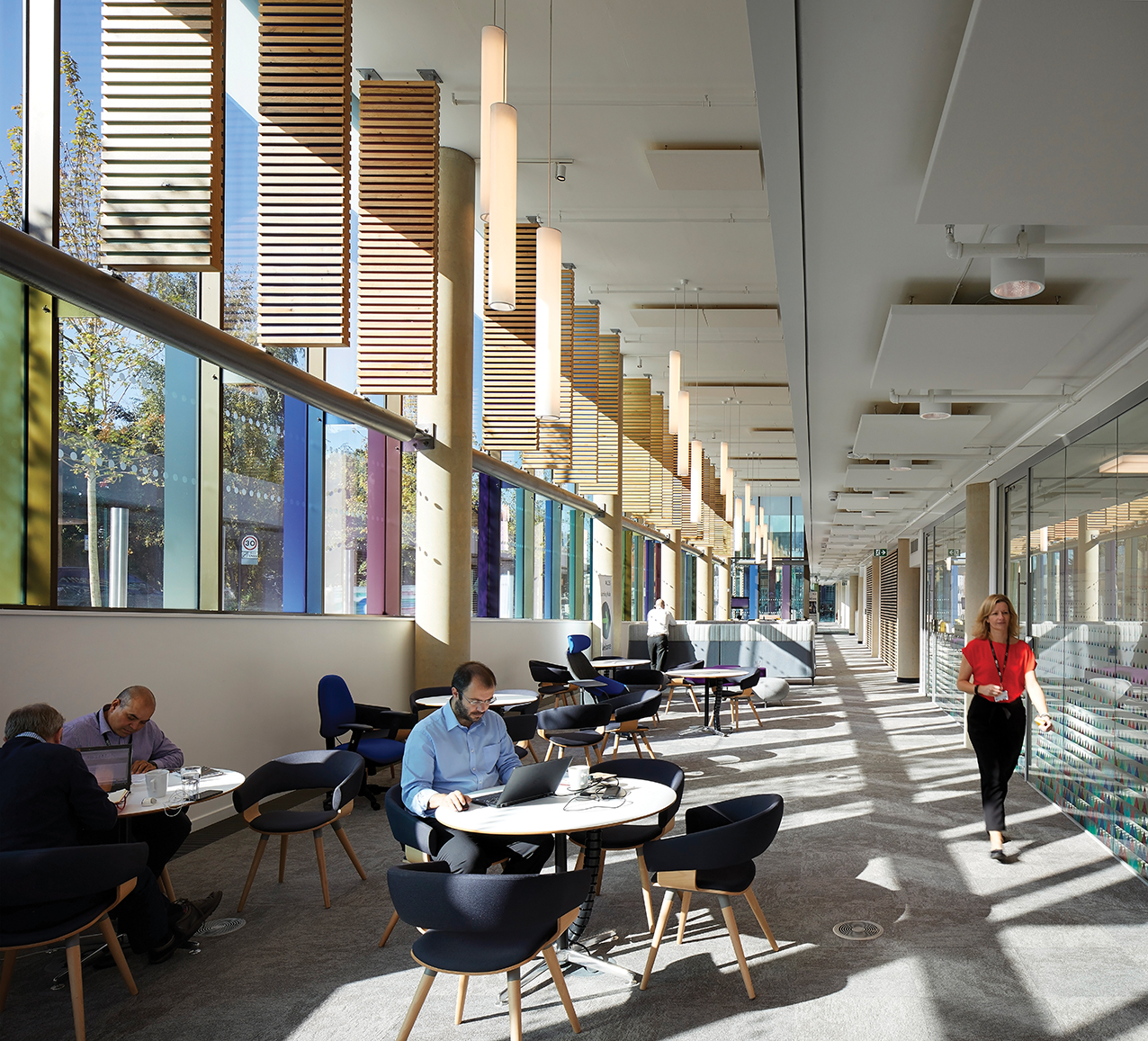
When natural ventilation is not possible, high-efficiency AHUs provide mechanical ventilation from VAV boxes concealed beneath the raised floors in the offices. Air supply is via floor-mounted displacement diffusers. ‘We have CO 2 sensors around the floor plates; if the window is open – or people choose to open a window – then the CO 2 levels within the space will reduce and the mechanical fresh air supply to those spaces will automatically ramp back,’ says Hepburn. ‘It’s a system that has been designed to look after itself.’
In the original design, passive chilled beams were included to provide cooling to the offices when the system was in mechanical ventilation mode. ‘When we developed the design, it was fully aligned with the brief,’ Hepburn says. When the original scheme was put out to tender, however, all three tenders were returned significantly over the project budget. The design team set about finding solutions to make significant savings, including to the building services.
Hepburn says the contractor, Galliford Try, advocated a move away from a mixed-mode solution to a ‘sealed-building scheme incorporating fan coil units above suspended ceilings’. Rather than abandon the mixed-mode strategy completely, however, BDP set out to reduce costs by working with Galliford Try and the M&E specialist contractor, Briggs & Forrester, to remove the chilled beam system. ‘Our experience has been that making significant savings requires the removal of entire systems,’ says Hepburn.
BDP was helped in its quest to eliminate the chilled beams by NCC’s thin client IT strategy. This means almost all of the council’s office computers are connected to a remote server, which does most of the processing work, so the desktop computers on the office floor plates give out much less heat than conventional computers.
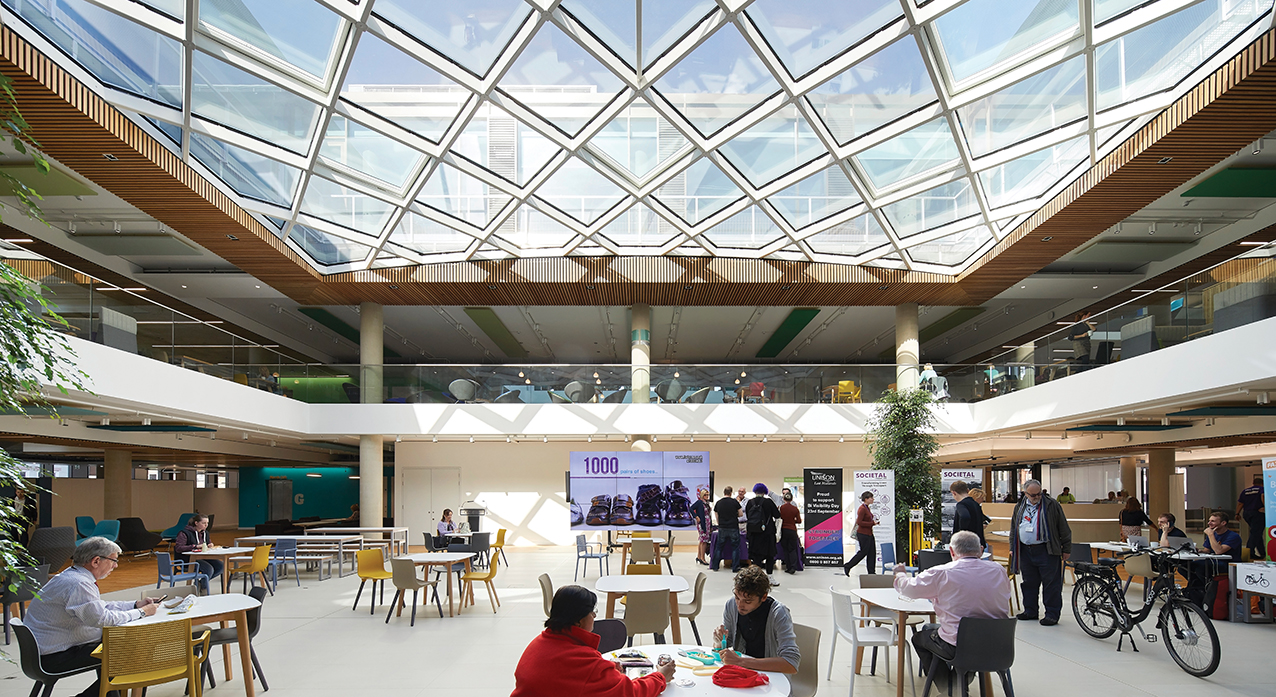
‘The council was already using a thin client IT strategy, so we thought, if we could reduce the lighting loads too, we might be able to get rid of the chilled beams,’ says Hepburn. BDP changed the lighting scheme from one based on delivering a uniform lux level from lamps integrated into the chilled beams to one based on the provision of task-focused LED lighting using floor-standing modules.
These up-and-down lighters provide 300 lux of light on the desks and 100 lux on the floor (and can be increased to 500 lux by users). The units incorporate integral controls for daylight dimming and include a presence/absence detection sensor, plus a switch enabling users to override these functions.
There was some trepidation about the proposed LED solution because the floor-standing luminaires were new to the market. ‘The contractor and its supply chain were keen to switch to more conventional pendant fittings, or adopt cheaper products that did not match the functional, operational and aesthetic performance of the BDP proposals,’ says Hepburn.
FiT for purpose
The roof-mounted PV array was selected as the most suitable installation because of building orientation and a favourable payback period. Project budget pressures meant alternative means of funding the PV array were explored and local authority partner organisations were approached.
One of these provided the capital investment for a 1,200m 2 photovoltaic installation on the unshaded flat-roof areas of the building. The partner organisation benefits from the Feed-in Tariff (FiT), but One Angel Square enjoys onsite energy generation.
What’s more, the PV array meets the entire electrical load of the building during summer weekends and delivers an annual operational saving of more than £15,000 for Northamptonshire County Council and a FiT contribution to the investor of more than £8,000 per year.
To prove the solution offered best value, payback calculations were done using CIBSE TM54. These demonstrated a breakeven point after four years, confirming BDP’s selection.
‘The NCC’s thin client IT strategy, coupled with a new task-focused LED lighting solution, reduced internal gains to a figure significantly less than the cooling delivered by the chilled beams,’ says Hepworth. ‘This meant the project could move away from the chilled beam/integrated service modules, while retaining the mixed-mode strategy.’
An additional benefit of the innovative HVAC approach is that there are now very few services at high level in the offices. This gives a minimal aesthetic, but – more importantly – the concrete soffits provide exposed thermal mass to help absorb daytime heat. Night-time cooling recharges the soffits ready for the next day. The solution has the advantage of extending the period that natural ventilation can be used before the demand-controlled ventilation system comes into operation. ‘If you can take out whole systems, you get big value-engineering savings,’ says Hepburn.
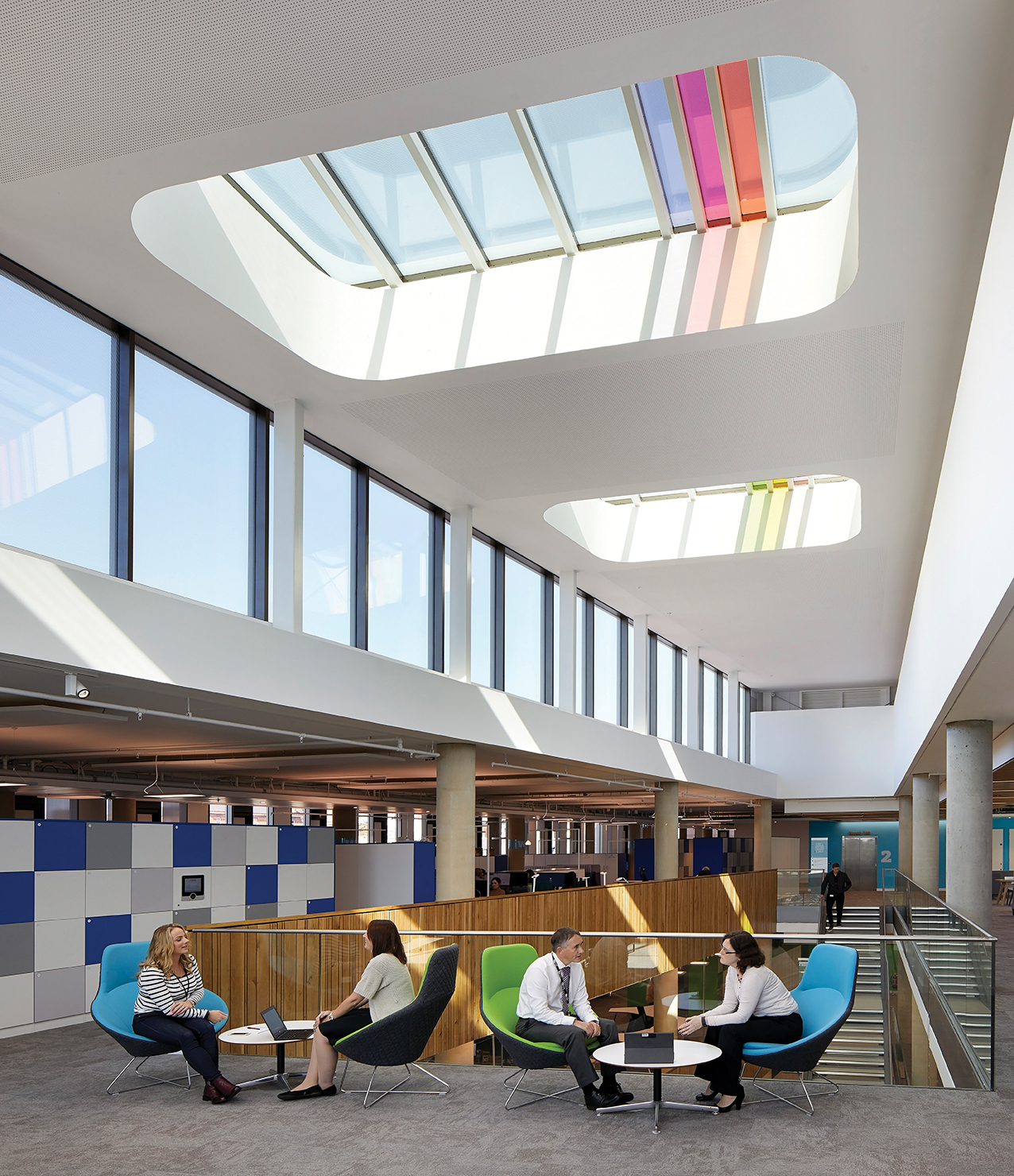
With the chilled beams gone, BDP – to help control solar gains – boosted displacement airflows to the central floor plates and switched the perimeter trench heating to a four-pipe heating and cooling system, served by roof-mounted, gas-fired condensing boilers and low-energy chillers.
BDP modelling proved the operational energy benefits of retaining the mixed mode/demand-controlled ventilation approach for the scheme. ‘Our TM54 modelling and sensitivity analysis estimated a fan energy saving of 30% by retaining the mixed-mode solution,’ says Hepburn. ‘It is difficult to quantify the impact of this reduction in the actual building, but it is noticeable when visiting that the users enjoy the natural ventilation for a significant part of the year.’ TM54 modelling was used to estimate the building’s high, medium and low annual energy use: the figures for these were 112kWh . m -2 , 90kWh . m -2 and 81kWh . m -2 respectively.
‘Our targets align with a good-practice, naturally ventilated, small cellular office and are half that of the benchmark for a general office in TM46,’ says Hepburn. ‘Our first year of energy-consumption data suggests the building is currently exceeding, slightly, the upper end of the TM54 prediction, at around 130kWh . m -2 per year – but this is improving steadily through proactive engagement by BDP with the client and contractor teams, and regular site visits as the buildings settles down.’
The building also incorporates extensive smart (automatic) metering of electricity. including generation and export meters for the onsite electrical generation from the 1,200m 2 roof-mounted PV array, after the feasibility of various types of renewable and low and zero carbon technologies were assessed (see panel, ‘Fit-for-purpose PVs’).
In their citation for the award of Project of the Year – Commercial/Industrial, the CIBSE judges described the scheme as ‘a good-quality design, delivered within a limited budget’. In particular, they liked the use of TM54 modelling ‘to develop robust operational cost estimates to maintain value by defending engineering options in the design that would lead to better value outcomes’.
SUSTAINABILITY
When designed and constructed, One Angel Square was one of the most sustainable buildings in Europe. The desire to create a highly innovative, sustainable building was central to the original design brief for architects 3DReid and the design team. The building was the first BREEAM rated ‘Outstanding’ regional office building in the UK and is EPC ‘A’ Rated.
The focus on sustainability has been embedded at the heart of One Angel Square and has shaped all of the core activity – impacting everything from choosing the initial location for the building, the architectural design, throughout the construction process and has also influenced how the building is occupied.
Design Features
The building is powered using a pioneering, bio-fuel cogeneration plant oil fed combined heat and power (CHP) system. Rapeseed oil, which is being grown on The Co-operative’s own farmland, used to run the engine. Rainwater and greywater harvesting has been employed to guarantee low water consumption and the building has many ground breaking engineering features, including a double skinned façade to minimise heating and cooling throughout the year. Geothermal earth tubes to circulate fresh air and chilled beams throughout to provide natural cooling.
One Angel Square operates with an extreme reduction in carbon emissions and energy consumption compared to older office buildings.
The Co-operative Group who occupy space in the building have seized the opportunity to introduce a programme of organisational transformation to ensure the building is used in a sustainable way including creating a green travel plan for the site and rolling out virtual desktop technology that not only uses less heat and energy but will also enable flexible working, including home working and hot desking to drive maximum space efficiency.
TAKE INTERACTIVE TOUR
DOWNLOAD BROCHURE
Case study: Co-operative HQ, 1 Angel Square, Manchester

The challenge
The Co-op wanted to build a landmark building for its new headquarters. The 16-storey, 330,000sq ft building contains general offices, a call centre, meeting rooms, a restaurant, a café, and test kitchens. There is also car and bike parking, loading bays, and ancillary accommodation. Built using a variety of innovative technologies it is one of the greenest buildings of its type.
The objective
To construct a high-quality state of the art, iconic, but low energy use office building.
How local authority building control helped
With an iconic design, a very high environmental specification, and a two-plus year construction period, this was always going to be a challenging project.
But with close cooperation between the architects, contractors, and Manchester City’s building control team, any identified problems were solved quickly.
Particular attention was paid upon access for people with disabilities and the three evacuation lifts, in addition to fire-fighting lifts, helping 1 Angel Square meet the latest building regulation standards as well as BS8300.
Manchester’s building control team had been involved in the project right from the design stage, and as a result, almost 20 different techniques were used in the building to reduce energy consumption and provide a sustainable working environment. Solutions included the use of natural heat and light, combined heat and power, heat recovery systems, high-efficiency ventilation, grey, and rainwater harvesting and re-use, leak detection and shut-off, and variable speed lifts.
The results
1 Angel Place is a UK benchmark for environmental sustainability and is one of the first buildings to gain an outstanding BREEAM rating – meaning it is 40-60% more energy efficient than other buildings of its type.
It has also gained an Energy Performance Certificate A rating and a Display Energy Certificate A rating making it the first building in the UK to achieve this standard.
Contact your local authority building control department or:
Discover what local authority building control can do for you
work experience
Submitted 5 years 4 months ago
Work experience
Add new comment, sign up to the building bulletin newsletter.
Over 48,000 construction professionals have already signed up for the LABC Building Bulletin.
Join them and receive useful tips, practical technical information and industry news by email once every 6 weeks.
Subscribe to the Building Bulletin
Related Content

Case study: The Courtyard Theatre

Case study: Wrightington Hospital

Case Study: Apex 2, University of Liverpool
- 5 steps to building regulations approval
- What is building control?
- What are the building regulations? (Video)
- Will I need building control?
- Will my building project need Building Regulations approval?
- How does the building control process work?
- What type of building regulations application do I need?
- How much will building control cost?
- Will my smaller home improvements need building regulations approval?
- What's the difference between planning permission and building regulations?
- How long does it take to process a building control application?
- Do I need to make a Building Regulations application when installing a controlled fitting in an exempt building?
- https://labcfrontdoor.co.uk/projects/quick-list-of-things-you-need-a-building-regulations-for
- Which building control authority should I use?
- I've been affected by the expiry of my Approved Inspector's insurance - what do I do?
- Do I need to tell my neighbours about my building work?
- Where can a get a copy of the building regulations Approved Documents?
- How to apply for building regulations approval
- Are there any penalties for not complying with the building regulations?
- I’m thinking of selling my home – will I need approval for building work carried out before I owned the house?
- I don't have the right permission for building work - what do I do?
- Can I appeal if my Full Plans application is rejected?
- When can building control help if building work has gone wrong?
- Can I appeal an enforcement notice?
- Help - we didn't get permission for our building work! (Video)
- Can I get retrospective building control approval?
- Building control glossary
- Loft conversion
- Garage conversion
- Conservatory
- Electrical work
- Internal alterations
- Do I need a completion certificate for building work in my house?
- Getting started on your building project
- Why do I need building control approval for my building project?
- Why can I choose who does my building control?
- Why are some private building inspectors facing problems?
- What should Approved Inspectors do once their insurance has expired?
- What's the process for transferring work from an AI that no longer has insurance to an LABC team?
- Why does the project have to be reverted to the local Authority?
- What does it cost to cancel an initial notice and revert work to my local council?
- Why do I have to pay twice – once for the Approved Inspector and then for the LABC team?
- What will the local authority surveyor do?
- Can Approved Inspectors continue without the required insurance?
- What is the status of any regulatory work done in a period where an Approved Inspector fails to secure renewal of their insurance?
- Does a cancellation notice have to be issued by the Approved Inspector?
- What information should I request from the Approved Inspector when reverting a project to the local council?
- What happens if I only find out my AI has no insurance once the works are completed?
- What is the Government and LABC doing to help this situation?
- How can I get further information/updates?
- Who are LABC?
- How to get building control approval and book inspections
- How to avoid cowboy builders (and how LABC can help)
- Where can I get a copy of my building certificate?
- Why use someone in a Competent Person Scheme?
- Why is building control important?
- Approved Document A: Structure
- Approved Document B: Fire Safety – Volumes 1 & 2
- Approved Document C: Site preparation and resistance to contaminants and moisture
- Approved Document D: Toxic substances
- Approved Document E: Resistance to the passage of sound
- Approved Document F: Ventilation
- Approved Document G: Sanitation, hot water safety and water efficiency
- Approved Document H: Drainage and waste disposal
- Approved Document J: Combustion appliances and fuel storage systems
- Approved Document K: Protection from falling, collision and impact
- Approved Document M: Access to and use of buildings
- Approved Document P: Electrical safety - Dwellings
- Approved Document Q: Security - Dwellings
- Approved Document R: Physical Infrastructure for High Speed Electronic Communications Networks
- Approved Document L: Conservation of fuel and power
- Building Regulations - Regulation 7: Materials and workmanship
- Wales Approved Document K: Protection from falling, collision and impact
- Wales Approved Document A: Structure
- Wales Approved Document Part B: Fire Safety
- Wales Approved Document Part C: Site preparation and resistance to contaminants and moisture
- Wales Approved Document Part D: Toxic substances
- Wales Approved Document Part E: Resistance to the passage of sound
- Wales Approved Document F: Means of ventilation
- Wales Part G: Sanitation, hot water safety and water efficiency
- Wales Approved Document H: Drainage and waste disposal
- Wales Approved Document J: Combustion appliances and fuel storage systems
- Wales Approved Document L: Conservation of fuel and power
- Wales Part M: Access to and use of buildings
- Wales Approved Document N: Glazing
- Wales Approved Document P: Electrical safety - Dwellings
- Wales Approved Document Q: Security - Dwellings
- Wales Approved Document R: Physical Infrastructure for High Speed Electronic Communications Networks
- Wales Approved Document to support regulation 7: Materials and workmanship
- Archived Approved Documents
- Archived Guidance
- Archived statutory information
- Mandatory Fire Suppression for Wales - A Technical Guide
- Statutory guidance
- Register your interest in the apprenticeship degree webinar
- Air tightness testing
- Access audits
- Acoustic testing
- Energy and sustainability
- Fire engineering
- Fire risk assessments
- Get a quote
- Structural warranties
- In-house training
- Our training team
- What people are saying about our conferences and training....
- How do I book a course?
- What is CPD?
- I'm not sure which training course is right for me
- Will my course count towards my CPD?
- What do I do if I want to attend a course but there are none in my region?
- Will I receive confirmation of my booking?
- How do I pay for an LABC training course?
- What are LABC's booking terms and conditions?
- What is LABC Pre-Pay?
- What is a purchase order number?
- Where do I send my purchase order number?
- Will my invoice need to be paid before I attend a course?
- Who do I contact if I have invoicing queries?
- What if I haven't received the joining instructions?
- What do I need to bring with me to the course?
- What's the dress code?
- Who'll be running the course?
- Will lunch be provided?
- Can I transfer my place to someone else?
- I can't find the answer to my question!
- CIOB Membership through LABC
- Building Bulletin email newsletter
- LABC Assured
- Partner Authority Scheme application form
- Registered Construction Details
- Construction Professionals' Standards Hub
- Education projects
- Fit-out projects
- Hotel and leisure
- Office developments
- Sports stadiums and arenas
- Masterminds of Construction: LABC (Video)
- Conversions
- Social housing
- LABC and house builders
- Building control jobs
- What is a building control surveyor and how do I get to be one?
- Daniel Anon - Trainee of the Year 2017 (Videos)
- In the spotlight: Building Control Manager Angela Edwards
- Introducing LABC Trainee of the Year 2016: Jack Pritchard!
- My building control story - Seb Jackson
- Technical support in building control
- We're hiring
- LABC Board of Directors
- Charity of the year
- Organisations we support
- Working with LABC
- LDSA region contact details
- Privacy policy
- Copyright and ownership of LABC intellectual property
- Meet the LABC team
- What services do we offer on the website?
- Why choose local council building control?
- What are the building regulations?
- LABC Publishing
- Self build homes
- Press releases
- Building Safety & Hackitt press releases, articles and resources
- Awards process 2024
- Awards team contact details
- How to apply
- What is a building control surveyor?
- How do I become a building control surveyor?
- Be part of the most significant change in construction in more than 30 years
- Why not consider a career in building control with the opportunity to progress?
- Building control – improving public safety
Attention! Your ePaper is waiting for publication!
By publishing your document, the content will be optimally indexed by Google via AI and sorted into the right category for over 500 million ePaper readers on YUMPU.
This will ensure high visibility and many readers!

Your ePaper is now published and live on YUMPU!
You can find your publication here:
Share your interactive ePaper on all platforms and on your website with our embed function

One Angel Square - Case study - Building a sustainable future
- No tags were found...
Create successful ePaper yourself
Turn your PDF publications into a flip-book with our unique Google optimized e-Paper software.
- More documents
- Recommendations
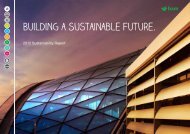
Extended embed settings
Inappropriate
You have already flagged this document. Thank you, for helping us keep this platform clean. The editors will have a look at it as soon as possible.
Mail this publication
Delete template.
Are you sure you want to delete your template?
DOWNLOAD ePAPER
This ePaper is currently not available for download. You can find similar magazines on this topic below under ‘Recommendations’.
Save as template?
- Help & Support
- tuxbrain.com
- ooomacros.org
- nubuntu.org
- Terms of service
- Privacy policy
- Cookie policy
- Cookie settings
Choose your language
Main languages
Further languages
- Bahasa Indonesia
Performing this action will revert the following features to their default settings:
Hooray! Your file is uploaded and ready to be published.
Saved successfully!
Ooh no, something went wrong!

A homecoming for the Co-op
Home » Projects » One Angel Square
One Angel Square
Manchester, uk, project details.
The Co-operative Group
Completed in 2013
Services provided by Buro Happold
Acoustics , Building Information Management (BIM) , Building performance , Building Services Engineering (MEP) , Environmental consultancy , Facade engineering , Fire engineering , Ground engineering , Health wellbeing and productivity , Inclusive design , Lighting design , Security , Security and Technology , Structural engineering , Sustainability
Part of the British high street since 1863, the Co-op is the UK’s largest mutual retailer with a turnover of over £13 billion. In 2009 the retailer commissioned a new 400,000ft 2 , 16 storey head office building in Manchester to provide a modern working environment and facilities which will allow greater freedom for flexible working by its staff.
Born and raised in Manchester, the retailers’ decision to build their new headquarters in the city was a clear sign of the renaissance of their business and their confidence in the future, as well as their desire to play a part in helping to make Manchester a 21st century leader in sustainable development.
The Co-operative Group stipulated demanding sustainability targets for their new offices using a building energy strategy, developed through extensive research into UK and European benchmark buildings as the key to minimising the building’s environmental impact.
The client team set an ambition for a new building that would be good for their business, good for staff, good for the communities which surround it and good for Manchester.
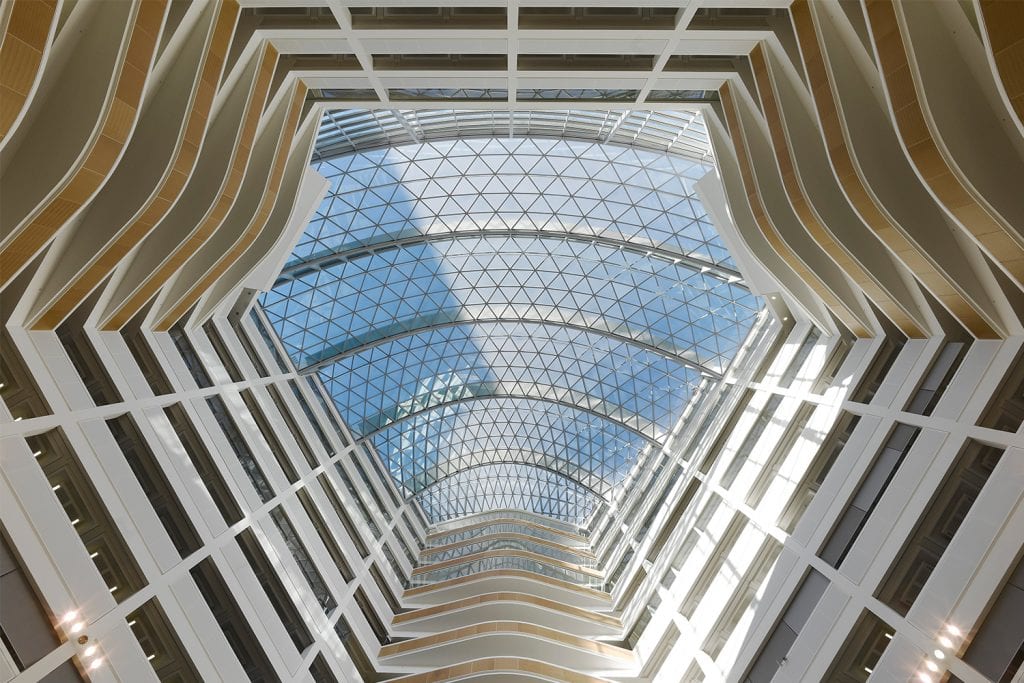
The building’s innovative, double skinned facade helps to minimise heating and cooling loads. Anna Wendt, Associate Director – Facades
Our multidisciplinary design team have more than delivered, with the building achieving the highest score ever under the BREEAM accreditation scheme, earning it the highly coveted status of BREEAM Outstanding.
The building’s Combined Heat and Power (CHP) installation is a key component of the carbon reducing measures, enabling the company to control the majority of their own heat and power supplies.
3D BIM technology was used extensively to coordinate the structural engineering, architecture and building services, as well as the basis of energy models. BIM was also used to develop fly-through films and animations to communicate design ideas to the client and within the construction team.
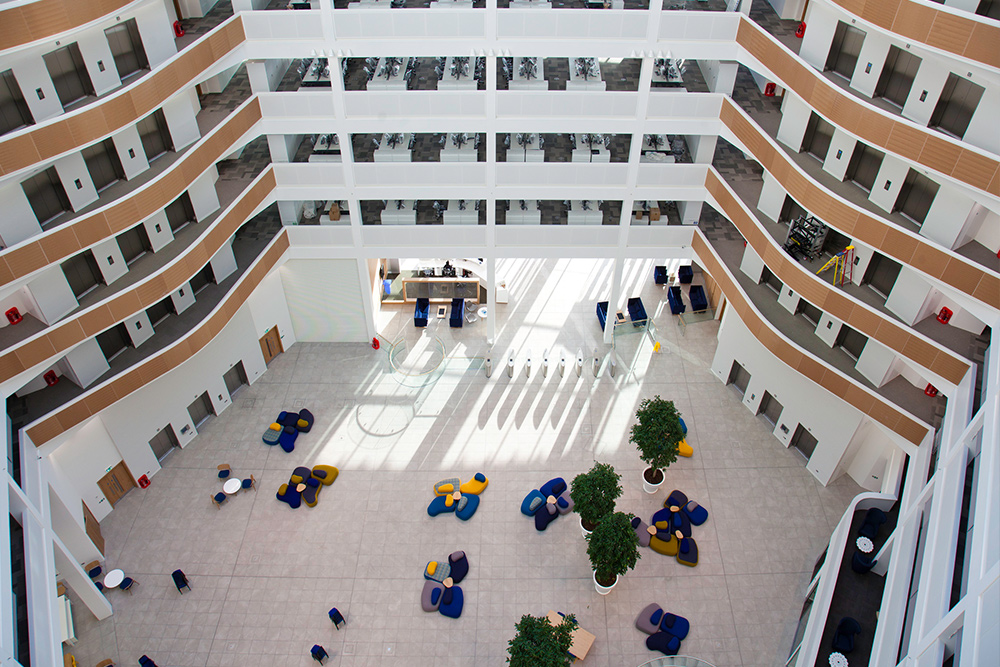
The design meets both theoretical Energy Performance Certificate (EPC) ‘A’ Rating and more importantly, has the potential to deliver an actual Display Energy Certificate ‘A’ rating which determines the building’s energy in use.
Integration into the local public transport links was also key to the Co-op and the building will be easily accessible by cycle routes, and close to bus and tram routes.
The building was also the subject of a climate change study funded by the Technology Strategy Board. This reviewed the building’s resilience and capacity to adapt for future climate scenarios, both overheating and surface water flooding. A bespoke innovation credit was awarded by the BRE in recognition of the team providing industry thought leadership in this area at the time. This was one of four bespoke innovation credits awarded by the BRE for this project.
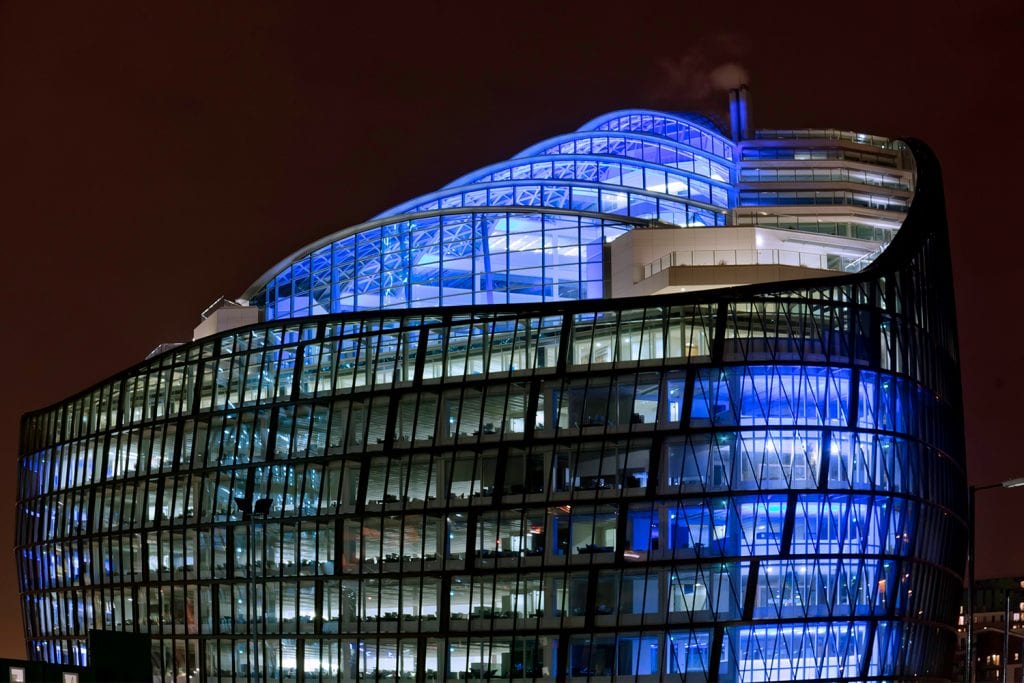
We chose Buro Happold because of their experience on other projects and because of the level of expertise they had. They are capable engineers, they are always willing to help, and have been quite innovative on occasions. David Pringle, Director for The Co-operative Estates
The building sets a new benchmark for commercial office design, achieving a balance of sustainability, operational efficiency, space flexibility and high quality. The project succeeds in translating the client’s ethical approach to society and the environment in their business through their commitment to deliver a truly outstanding building.
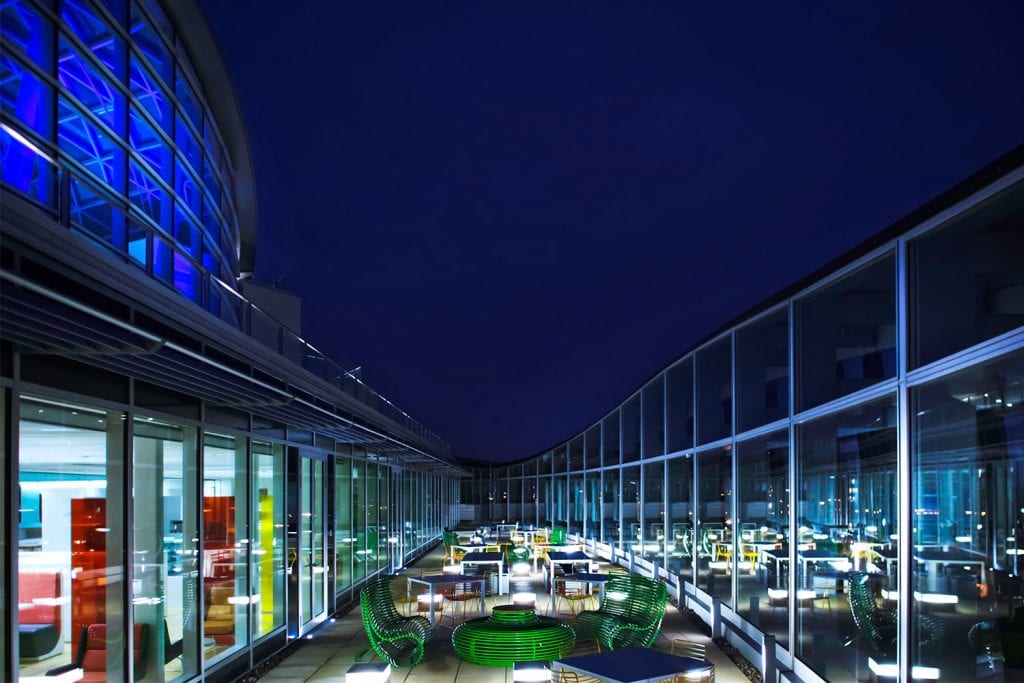
Paul Richardson

Mark Phillip

Jason Gardner

Related Content
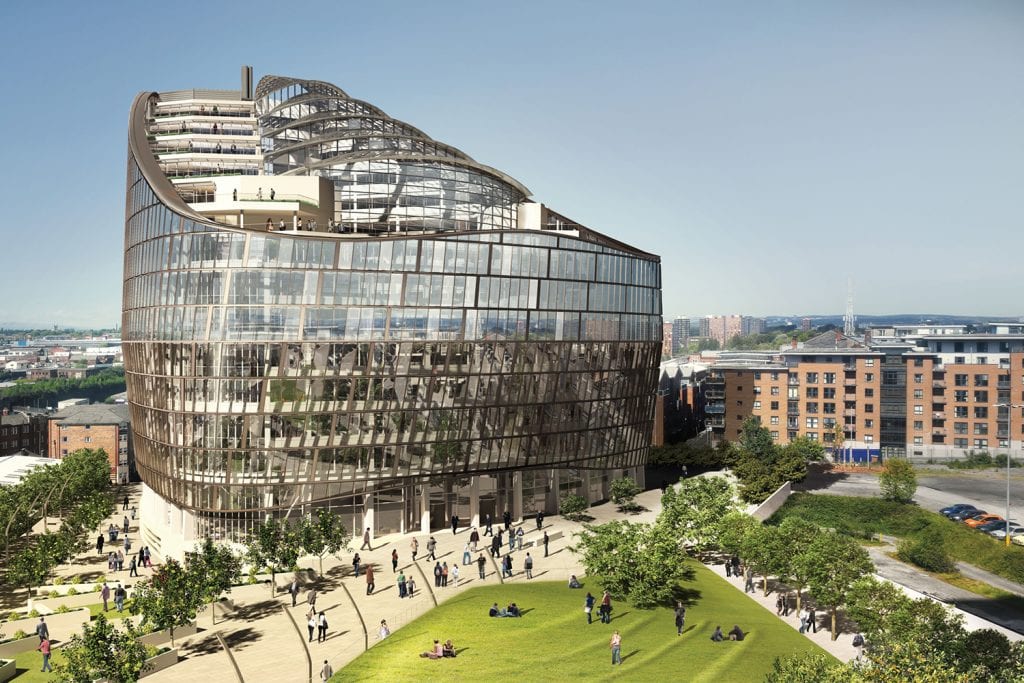
One Angel Square the worlds most environmentally friendly new build

Structural excellence behind One Angel Square
More from buro happold.

RAW Potsdam

Millbrook Park Phase 6 and 6b

Lots Road Power Station Development

Kurfürstenstraße

Oopen Jaarbeurspleingebouw (Jaarbeurs Square Building)

Edward Street Quarter
Buro Happold advisory | Delivering business advice with engineering at its core

You have not yet given your permission to place the required cookies. Please accept functional cookies in order to view this video.
Sustainability
Building a sustainable tomorrow
At BAM, we care about our impact on people and the planet. That’s why our goal is to leave the world a better place than we found it. We have a responsibility to help care for our environment and the communities we work in - both today and tomorrow.
We’ve already taken incredible steps toward sustainable construction, but we want to go further and play a leading role in building a sustainable future.
Target date to achieve net zero carbon
Target date to have a positive biodiversity impact
Social value on all projects over £10 million from 2030
Reduction in construction and office waste by 2030, compared to 2015
Building a sustainable tomorrow
Our purpose is to build a sustainable tomorrow. Our new Sustainability Strategy is a clear plan of action to achieve this purpose, with a series of ambitious targets for 2030.
We started by asking ourselves a simple question. How can we make the biggest difference? To find the answer, we looked to the United Nations Sustainable Development Goals (UN SDGS). By analysing our business against these goals, we’ve defined a clear plan of action based around six themes:
Decarbonisation
Our ambitious carbon target – to become net zero in our direct operations by 2026 – puts us at the forefront of the UK and Ireland construction sector. And we're always looking for ways to reduce our impact and help our clients and supply chains to do the same.
Climate adaptation
We’ll build with climate change in mind, providing our clients with climate-adaptive assets which are resilient against future change. By 2030 we’ll integrate climate adaptive measures into all our projects.
Biodiversity
Healthy ecosystems are more resilient to the changing environment, that’s why we have set a target for BAM to have a positive biodiversity impact by 2030. Our objective is to protect biodiversity, enhance ecosystems and help mitigate the effects of climate change on our communities.
Safety, health and inclusion
We foster safe, healthy and inclusive working and living environments for everyone. Preventing accidents and illness is crucial. But it’s time to create environments that are not just preventative, but proactive. Sustainable environments that enhance people’s lives – today and long into the future.
Social value
The built environment has a big impact on our wellbeing. Our objective is to develop buildings, places and infrastructure that supports environmental, economic and social wellbeing – and enhances people’s lives. By 2026 we’ve committed to delivering a minimum of 35% social value added, across all projects over £10 million.
Circularity
We’re striving for zero waste by delivering circular products. When we design a project we consider its entire lifecycle. So instead of ending up in landfill, materials go back into the supply chain, maximising resource efficiency and eliminating waste. By 2030 we will reduce our waste by 75% compared to 2015.
Carbon Reduction Plan 2023
It’s time to take action .
Climate change affects all of us, and its negative impact grows daily. As part of the civil engineering and construction industry, we’re responsible for 39% of all global carbon emissions and around 36% of all energy use.
At BAM, we know that we’re part of the problem. But that means we can be part of the solution, too.

Supporting our clients
Being a leading sustainable business isn’t just about us, we provide innovative sustainable solutions which help our clients achieve their sustainability goals.
We offer a range of sustainable services, to support our clients across the whole lifecycle of their buildings and infrastructure. From renewable energy systems, to charging solutions, we can help you deliver truly sustainable buildings and infrastructure for the future.
We are part of Royal BAM Group
Copyright © 2024 BAM UK & Ireland. All rights reserved
For news and updates
LinkedIn Twitter Instagram YouTube

Car park ventilation system for council’s new HQ
Project title: One Angel Square
Location: Northampton
Client: Briggs and Forrester
Service: Car Park Ventilation
Project Background
ONE Angel Square, Northampton, known as ‘Project Angel’, is the new purpose-built headquarters of Northampton County Council.
Council staff moved out of 12 buildings across the town, including County Hall, into the new £53million building, which is located on Angel Street in the town centre.
It was officially opened by Communities and Local Government Secretary Sajid Javid in October 2017. We completed our work there in June 2017.
Photos © Hazel Nicholson (CC BY 2.0)
The Project
Our solution.
Group SCS designed and installed a car park ventilation system which would ensure movement of air from one side of the car park to the other to reduce carbon monoxide build-up. We installed induction fans, carbon monoxide detectors, motor control centre and fireman’s override switch.
Designed and installed a car park ventilation system
Installed induction fans, carbon monoxide detectors, motor control centre and fireman’s override switch
Related Case Studies
The Admiral Group operates numerous key insurance suppliers in the market,…
Over three million square feet of office space is being built at King’s …
A series of case studies looking back at our work over the years.
- Shop – All Products
- Downloads & Resources
- Terms & Conditions
- Privacy Policy
- Cookie Policy
Group SCS Capital Business Park Cardiff CF3 2PZ
© 2023 Group SCS All rights reserved
Group SCS (a trading name of Smoke Control Services Ltd) is a company registered in England and Wales under the number 02776224. Registered office: T2 Capital Business Park, Parkway, Cardiff, CF3 2PZ.

1 Angel Square / 3D Reid

IMAGES
VIDEO
COMMENTS
Completed in 2012 in Manchester, United Kingdom. Images by Len Grant, Trevor Palin, Daniel Hopkinson. 1 Angel Square contains 328,000 sq ft of high quality office space, specifically designed for ...
Learn about the design, construction and sustainability of One Angel Square, a BREEAM-Outstanding building with a distinctive double-skin façade. The project was led by 3DReid and involved over 4,000 workers and locally sourced materials.
One Angel Square achieved the highest ever BREEAM score of 95.16%.". This was accomplished through innovative design features such as the twin skin façade and optimised lighting, as well as a super-efficient power plant and electronic equipment. We minimised our impact during construction through prefabrication and waste reduction, as well ...
One Angel Square is part of an £800m ($1.1bn) mixed-use development called NOMA. The 20-acre development aims to revitalise the northern part of Manchester city over the next ten years. It will include 2.5 million ft² of office space, 300,000ft² of retail and leisure space, one million ft² of residential space, and 200,000ft² of hotel ...
Case Study Co-op Headquarters, One Angel Square, Manchester. Date 15/12/2023. Known as One Angel Square, this award-winning £100million low-energy, highly sustainable new headquarters for the Co-operative Group in Manchester city centre has the nickname of the 'sliced egg' because of its distinctive shape. ...
Part A: Building Case Study (BCS) - One Angel Square - Sheet 1 Construction, Materials, Structure Note: the coloured numbers beside the text represent the RIBA principles. BA3 PART A CASE STUDY FILE
12/12One Angel Square by 3DReid. Photography by Daniel Hopkinson. Source: [OFFICES] Case study 7. Co-operative Group's new office, the largest of its kind in Manchester, brings 3,500 staff under one roof. The brief was to create a building which is adaptable and flexible in its operation, highly efficient in its consumption of resources ...
Designed by 3Dreid for The Co-operative Group, One Angel Square is a sleek and sustainable office building in Manchester, United Kingdom, the first in the country to achieve a BREEAM 'outstanding' rating. At 70 metres high, it is also the largest commercial office building in Manchester. It was awarded the A+ Energy Performance Certificate, and incorporates many sustainable features that ...
Article source: 3DReid Flexibility: 1 Angel Square contains 328,000 sq ft of high quality office space, specifically designed for maximum flexibility. The building structure and its mechanical & electrical systems allow occupiers to easily reorganize accommodation and subdivide space, so as needs change, the building stays relevant - without excessive refit costs. Architects: 3DReid Project ...
RIBA Client Adviser case study: One Angel Square. The new building, designed by BDP, provides agile workspace for over 2,000 NCC / LGSS employees, brought together from a number of sites, saving the council about £51 million over the next 20 years. In 2012 Liz Pickard (alongside her team) was appointed Lead as Client Adviser to ...
The 500,000 sf, 14-story One Angel Square in Manchester, England, is being promoted as "the most environmentally-friendly building in the world." The structure earned a Building Research Establishment Environmental Assessment Method (BREEAM) score of 95.16%, the highest score ever given by BREEAM. Features include earth tubes for heating and ...
When designed and constructed, One Angel Square was one of the most sustainable buildings in Europe. The desire to create a highly innovative, sustainable building was central to the original design brief for architects 3DReid and the design team. The building was the first BREEAM rated 'Outstanding' regional office building in the UK and ...
One Angel Square. Designed by 3DReid and engineered by Buro Happold, the Co-op's recently opened £100m headquarters in Manchester, 1 Angel Square, has a BREEAM 'outstanding' rating. This programme explores how the engineer and architect achieved the rating, beginning with a look at the building's focal point; a vast, central atrium.
Case Studies BREEAM Infrastructure related case studies; BREEAM USA related case studies ... One Angel Square in Manchester, UK, set a new standard for sustainable construction. ... The company wanted a sustainably built headquarters that that allowed all its staff to be co-located in one office for the first time. Solutions. A result of the ...
Value is a theme that has driven the design-and-build project from its inception. One Angel Square was developed as a key element in Northamptonshire County Council's (NCC's) drive to improve its operational efficiency. Its rationale was that a new city centre office would allow 2,000 council workers to be relocated from 12 offices ...
When designed and constructed, One Angel Square was one of the most sustainable buildings in Europe. The desire to create a highly innovative, sustainable building was central to the original design brief for architects 3DReid and the design team. The building was the first BREEAM rated 'Outstanding' regional office building in the UK and ...
Case study: Co-operative HQ, 1 Angel Square, Manchester Case study: Co-operative HQ, 1 Angel Square, Manchester 01.05.2013. Case study ... 1 Angel Place is a UK benchmark for environmental sustainability and is one of the first buildings to gain an outstanding BREEAM rating - meaning it is 40-60% more energy efficient than other buildings of ...
Recommendations. Info. One Angel Square - Case study - Building a sustainable future.
One Angel Square Manchester, UK. Project details Client. The Co-operative Group. Architect. 3DReid. Duration. Completed in 2013. Services provided by Buro Happold. ... The building was also the subject of a climate change study funded by the Technology Strategy Board. This reviewed the building's resilience and capacity to adapt for future ...
An award-winning £110 million low-energy, highly sustainable new headquarters for the Co-operative Group in Manchester City Centre, England is specifically designed for maximum flexibility. The building forms the centre piece of the new £800 million NOMA development in the Angel Meadows area. Its design was announced by architects 3DReid in ...
The built environment has a big impact on our wellbeing. Our objective is to develop buildings, places and infrastructure that supports environmental, economic and social wellbeing - and enhances people's lives. By 2026 we've committed to delivering a minimum of 35% social value added, across all projects over £10 million.
ONE Angel Square, Northampton, known as 'Project Angel', is the new purpose-built headquarters of Northampton County Council. Council staff moved out of 12 buildings across the town, including County Hall, into the new £53million building, which is located on Angel Street in the town centre. It was officially opened by Communities and ...
Image 2 of 15 from gallery of 1 Angel Square / 3D Reid. Photograph by Daniel Hopkinson